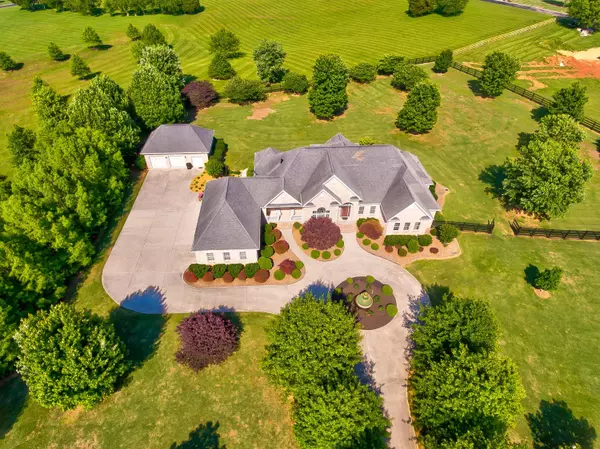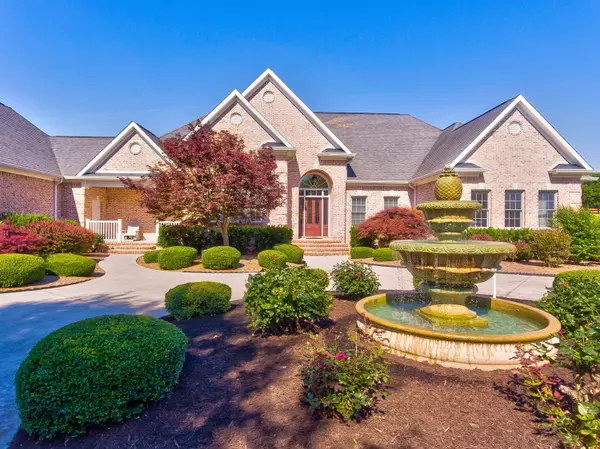$950,000
$975,000
2.6%For more information regarding the value of a property, please contact us for a free consultation.
235 Thunder Rd Vonore, TN 37885
4 Beds
6 Baths
4,014 SqFt
Key Details
Sold Price $950,000
Property Type Single Family Home
Sub Type Residential
Listing Status Sold
Purchase Type For Sale
Square Footage 4,014 sqft
Price per Sqft $236
Subdivision Thunder Pointe
MLS Listing ID 1117647
Sold Date 04/30/21
Style Traditional
Bedrooms 4
Full Baths 5
Half Baths 1
HOA Fees $116/qua
Originating Board East Tennessee REALTORS® MLS
Year Built 2007
Lot Size 2.970 Acres
Acres 2.97
Property Description
Welcome home to this prestigious home in gated, water front Thunder Pointe subdivision. The subdivision boasts amenities galore including lake access, covered boat slips, common green space, club house with tennis courts, and so much more. The home is meticulously maintained and sits on just under 3 ACRES of level and gently rolling land, complete with a tree-lined entry way, circle driveway with beautiful water feature, and ample parking with a 3 car attached garage plus 2 car detached garage with full bathroom, and custom workshop. With over 4,000 SF of main level living space, this home HAS IT ALL - gourmet chef's kitchen with gas stove in island, double breakfast bars, keeping room, HUGE walk-in pantry and laundry spaces. You'll love the grand ceilings throughout, formal dining room plus eat-in kitchen, surround sound throughout, multiple covered porches including a massive screened in porch overlooking the privacy of the back yard, mature trees, asparagus, and more! The master suite features two separate bathrooms with walk-in showers, walk-in closets, and plenty of countertop and cabinet space. Jack-n-Jill bedrooms are spacious yet cozy. Storage space galore! Call today to set up your private tour or for more information! Your estate living awaits you.
Location
State TN
County Monroe County - 33
Area 2.97
Rooms
Other Rooms LaundryUtility, DenStudy, Workshop, Bedroom Main Level, Extra Storage, Breakfast Room, Great Room, Mstr Bedroom Main Level
Basement Crawl Space
Dining Room Breakfast Bar, Formal Dining Area, Breakfast Room
Interior
Interior Features Cathedral Ceiling(s), Dry Bar, Island in Kitchen, Pantry, Walk-In Closet(s), Wet Bar, Breakfast Bar, Eat-in Kitchen
Heating Central, Propane, Electric
Cooling Central Cooling, Ceiling Fan(s)
Flooring Carpet, Tile
Fireplaces Number 1
Fireplaces Type Gas Log
Fireplace Yes
Appliance Central Vacuum, Dishwasher, Gas Stove, Tankless Wtr Htr, Smoke Detector, Self Cleaning Oven, Microwave
Heat Source Central, Propane, Electric
Laundry true
Exterior
Exterior Feature Windows - Vinyl, Windows - Insulated, Fence - Wood, Fenced - Yard, Patio, Porch - Covered, Porch - Screened, Prof Landscaped, Deck
Parking Features Garage Door Opener, Attached, Detached, Side/Rear Entry, Main Level
Garage Spaces 5.0
Garage Description Attached, Detached, SideRear Entry, Garage Door Opener, Main Level, Attached
Amenities Available Clubhouse, Tennis Court(s)
View Country Setting
Porch true
Total Parking Spaces 5
Garage Yes
Building
Lot Description Cul-De-Sac, Private, Lake Access, Irregular Lot, Level
Faces From McGhee Tyson Airport take US 129-S, continue straight onto US-411, turn left on TN 360-S/ Unicoi Turnpike, turn right onto Williams Shores Rd, slight right onto Thunder Rd. Home on the left, prior to the end of the cul-de-sac.
Sewer Septic Tank
Water Public
Architectural Style Traditional
Additional Building Workshop
Structure Type Brick
Others
HOA Fee Include All Amenities
Restrictions Yes
Tax ID 038 074.17
Security Features Gated Community
Energy Description Electric, Propane
Read Less
Want to know what your home might be worth? Contact us for a FREE valuation!

Our team is ready to help you sell your home for the highest possible price ASAP





