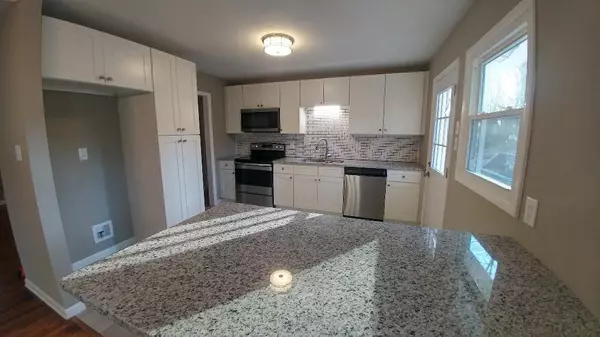$262,500
$265,000
0.9%For more information regarding the value of a property, please contact us for a free consultation.
18 Converse LN Oak Ridge, TN 37830
3 Beds
2 Baths
1,860 SqFt
Key Details
Sold Price $262,500
Property Type Single Family Home
Sub Type Residential
Listing Status Sold
Purchase Type For Sale
Square Footage 1,860 sqft
Price per Sqft $141
Subdivision Emory Heights
MLS Listing ID 1140050
Sold Date 02/26/21
Style Traditional
Bedrooms 3
Full Baths 2
Originating Board East Tennessee REALTORS® MLS
Year Built 1968
Lot Size 0.600 Acres
Acres 0.6
Property Description
This home is basically brand new!! New kitchen cabinets are 36'' solid wood shaker white featuring an eat in peninsula. Stainless appliances including refrigerator porcelain tile backsplash and floors w/ pantry open to dining room. Dining room has sliding doors to large rear patio. Refinished hardwood flooring accent living room w/built in shelving dining room hallway stairway and all 3 bedrooms. New hallway bathroom leading to owners suite has granite tops porcelain tile flooring and tub/shower surround. Basement has large family/rec room and new full bathroom with porcelain tile floors and tub/shower surround. 2 car garage 24x24. New 30 year roof and new guttering. New vinyl siding. New double hung vinyl insulated windows. All new interior and exterior doors and hardware. New carpet. New interior and exterior lighting. Freshly painted interior and exterior. New custom interior railing. New garage door and opener. Freshly landscaped. Basement waterproofing system w/lifetime warranty. Located at the end of cul de sac in excellent subdivision and walking distance to Middle School.
Location
State TN
County Anderson County - 30
Area 0.6
Rooms
Other Rooms Basement Rec Room
Basement Finished, Plumbed, Slab
Dining Room Breakfast Bar
Interior
Interior Features Island in Kitchen, Pantry, Breakfast Bar
Heating Central, Heat Pump, Electric
Cooling Central Cooling
Flooring Carpet, Hardwood, Tile
Fireplaces Type None
Appliance Dishwasher, Microwave, Range, Refrigerator, Self Cleaning Oven, Smoke Detector
Heat Source Central, Heat Pump, Electric
Exterior
Exterior Feature Windows - Vinyl, Windows - Insulated, Patio, Porch - Covered, Cable Available (TV Only)
Garage Garage Door Opener, Attached, Basement
Garage Spaces 2.0
Garage Description Attached, Basement, Garage Door Opener, Attached
View City
Porch true
Parking Type Garage Door Opener, Attached, Basement
Total Parking Spaces 2
Garage Yes
Building
Lot Description Cul-De-Sac, Private
Faces Pellissippi Parkway (R) Edgemoor Rd. Go 2 miles (R) at ramp to Melton Lake Drive (L) Emory Valley Rd (R) Dana Drive (R) Dayton Rd (R) Cumberland View Drive (L) Cooper Circle (L) Colgate Rd (L) Converse lane to end of Cul De Sac
Sewer Public Sewer
Water Public
Architectural Style Traditional
Structure Type Vinyl Siding,Brick,Frame
Schools
Middle Schools Jefferson
High Schools Oak Ridge
Others
Restrictions Yes
Tax ID 094N B 061.00
Energy Description Electric
Read Less
Want to know what your home might be worth? Contact us for a FREE valuation!

Our team is ready to help you sell your home for the highest possible price ASAP
GET MORE INFORMATION






