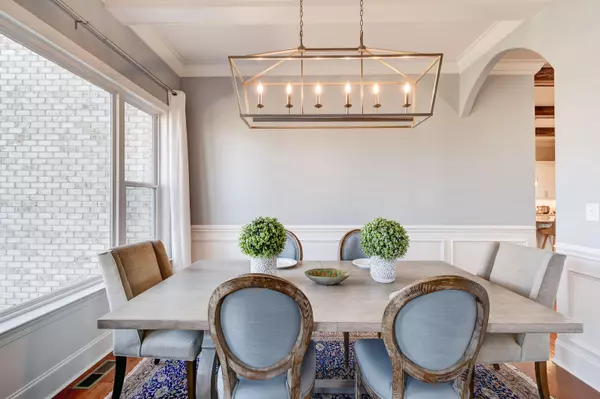$620,000
$599,900
3.4%For more information regarding the value of a property, please contact us for a free consultation.
1350 Eblen LN Lenoir City, TN 37771
5 Beds
5 Baths
3,400 SqFt
Key Details
Sold Price $620,000
Property Type Single Family Home
Sub Type Residential
Listing Status Sold
Purchase Type For Sale
Square Footage 3,400 sqft
Price per Sqft $182
Subdivision Major Gaut Unit 2
MLS Listing ID 1138772
Sold Date 03/15/21
Style Traditional
Bedrooms 5
Full Baths 5
Originating Board East Tennessee REALTORS® MLS
Year Built 2020
Lot Size 1.910 Acres
Acres 1.91
Property Description
MOTIVATED SELLER! Drastic Price reduction on this custom home waiting new Owners! This gorgeous home is situated on a private cul-de-sac lot minutes from the interstate and all local amenities. Sitting on almost 2 acres this 5 Bedroom 5 Bathroom home will please the most discerning Buyer. Featuring an open concept living plan with 10' ceilings on the main level and 8' ceilings up this home has tons of natural light and very inviting living space. The gourmet kitchen has commercial grade Viking Appliances and an oversized bar for the whole family. And for the home chef there is a huge walk in pantry. Upstairs you will find a spa like master suite and master bath that is like no other. And if that isn't enough there is a closet big enough to be another large bedroom. All of these things with a partially finished basement are ready for you!
Location
State TN
County Loudon County - 32
Area 1.91
Rooms
Other Rooms LaundryUtility, Addl Living Quarter, Rough-in-Room, Bedroom Main Level, Extra Storage, Great Room, Mstr Bedroom Main Level
Basement Partially Finished, Plumbed, Walkout
Interior
Interior Features Cathedral Ceiling(s), Dry Bar, Island in Kitchen, Pantry, Walk-In Closet(s)
Heating Central, Natural Gas, Electric
Cooling Central Cooling
Flooring Carpet, Hardwood, Tile
Fireplaces Number 1
Fireplaces Type Stone, Gas Log
Fireplace Yes
Appliance Dishwasher, Disposal, Tankless Wtr Htr, Smoke Detector, Self Cleaning Oven
Heat Source Central, Natural Gas, Electric
Laundry true
Exterior
Exterior Feature Windows - Insulated, Porch - Covered, Porch - Screened, Deck
Garage Attached, Main Level
Garage Spaces 2.0
Garage Description Attached, Main Level, Attached
Amenities Available Other
View Country Setting, Seasonal Mountain
Parking Type Attached, Main Level
Total Parking Spaces 2
Garage Yes
Building
Lot Description Cul-De-Sac, Private, Irregular Lot, Level, Rolling Slope
Faces I40 West to Interstate 75 to Exit 81. Right onto Hwy 321 to Left onto Cut Thru Road to Right onto Benjamin Drive to right onto Trades Drive. Home at the end in Cul-De-Sac.
Sewer Septic Tank
Water Public
Architectural Style Traditional
Structure Type Brick
Schools
Middle Schools Lenoir City
High Schools Lenoir City
Others
Restrictions Yes
Tax ID 015 241.00
Energy Description Electric, Gas(Natural)
Acceptable Financing New Loan, Cash, Conventional
Listing Terms New Loan, Cash, Conventional
Read Less
Want to know what your home might be worth? Contact us for a FREE valuation!

Our team is ready to help you sell your home for the highest possible price ASAP
GET MORE INFORMATION






