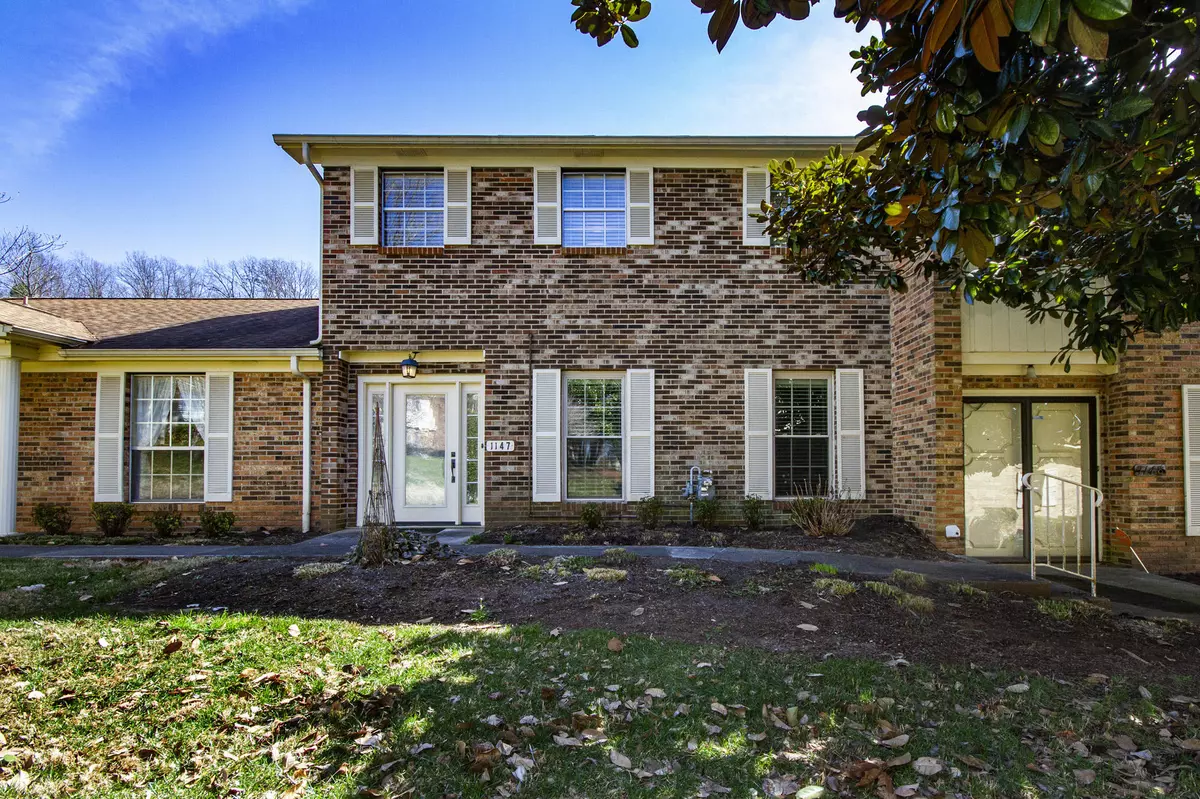$227,000
$215,000
5.6%For more information regarding the value of a property, please contact us for a free consultation.
7914 Gleason DR ## 1147 Knoxville, TN 37919
3 Beds
3 Baths
1,755 SqFt
Key Details
Sold Price $227,000
Property Type Condo
Sub Type Condominium
Listing Status Sold
Purchase Type For Sale
Square Footage 1,755 sqft
Price per Sqft $129
Subdivision The Meadows Condominiums Unit No 1147 Bldg 24
MLS Listing ID 1145113
Sold Date 04/12/21
Style Traditional
Bedrooms 3
Full Baths 2
Half Baths 1
HOA Fees $250/mo
Originating Board East Tennessee REALTORS® MLS
Year Built 1977
Property Description
*MULTIPLE OFFERS*PLEASE SUBMIT ALL OFFERS BY 6PM ON 3/9/2021 WITH RT OF NOON ON 3/10/2021. Are you looking for maintenance free, convenient location and TONS of upgrades? If so, this is the perfect home for you! This condo features 3 bedrooms, 2.5 baths with GORGEOUS attention to detail in every feature. Beautiful wide planked hardwood flooring throughout the main level. Fantastic kitchen features ample maple glazed cabinets, granite tops and an office/coffee nook with pantry. Family room with fireplace as well as another living room space. Spacious master suite with 2 walk in closets, walk in shower and double vanity. 2 more bedrooms and additional bath upstairs. The upgraded interior doors and moldings in this unit add such a nice extra touch. Nice back patio leads to 2 car carport
Location
State TN
County Knox County - 1
Rooms
Family Room Yes
Other Rooms Extra Storage, Breakfast Room, Family Room
Basement Slab
Dining Room Breakfast Bar
Interior
Interior Features Dry Bar, Pantry, Walk-In Closet(s), Breakfast Bar
Heating Central, Natural Gas, Electric
Cooling Central Cooling, Ceiling Fan(s)
Flooring Carpet, Hardwood, Tile
Fireplaces Number 1
Fireplaces Type Gas, Marble
Fireplace Yes
Appliance Dishwasher, Disposal, Refrigerator, Microwave
Heat Source Central, Natural Gas, Electric
Exterior
Exterior Feature Windows - Vinyl, Windows - Insulated, Patio, Cable Available (TV Only)
Garage Other
Carport Spaces 2
Amenities Available Clubhouse, Other
Porch true
Parking Type Other
Garage No
Building
Faces Kingston Pike to Morrell Road. Right on Gleason, left into The Meadows. Turn right and follow around to building 24, Unit 1147. **HOA fee includes grounds maintenance, access to 2 pools, dog park, clubhouse, water & sewer
Sewer Public Sewer, Other
Water Public, Other
Architectural Style Traditional
Structure Type Wood Siding,Brick
Schools
Middle Schools Bearden
High Schools Bearden
Others
HOA Fee Include Building Exterior,All Amenities,Sewer,Grounds Maintenance,Water
Restrictions Yes
Tax ID 120OB00105X
Energy Description Electric, Gas(Natural)
Acceptable Financing New Loan, Cash, Conventional
Listing Terms New Loan, Cash, Conventional
Read Less
Want to know what your home might be worth? Contact us for a FREE valuation!

Our team is ready to help you sell your home for the highest possible price ASAP
GET MORE INFORMATION






