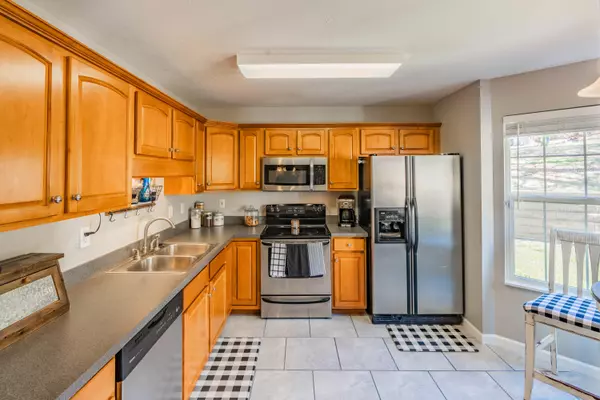$268,500
$255,000
5.3%For more information regarding the value of a property, please contact us for a free consultation.
205 Whitney DR Lenoir City, TN 37772
3 Beds
3 Baths
1,931 SqFt
Key Details
Sold Price $268,500
Property Type Single Family Home
Sub Type Residential
Listing Status Sold
Purchase Type For Sale
Square Footage 1,931 sqft
Price per Sqft $139
Subdivision Oakwood Estates Iii
MLS Listing ID 1144164
Sold Date 05/07/21
Style Traditional
Bedrooms 3
Full Baths 2
Half Baths 1
Originating Board East Tennessee REALTORS® MLS
Year Built 2002
Lot Size 0.460 Acres
Acres 0.46
Property Description
This desirable 2 story home with 3 bed, 2.5 bath, & a bonus room is located in the family friendly neighborhood of Oakwood Estates. The spacious master en suite has vaulted ceilings, a walk-in closet, and a tub with jets. This house is perfect for families or for someone who likes to entertain. It comes complete with a cozy living room, a gas fireplace, and lots of natural light. The interior is freshly painted, has brand new tile floors, and stainless steel appliances.
Outside find a large front yard, newer fire pit in the back, and shades on the patio. Conveniently located to downtown Lenoir City, Farragut, Knoxville, Maryville, and Oak Ridge.
**Accepting offers until 5pm on Sunday March 7. Will send out notification by noon on Monday.
Location
State TN
County Loudon County - 32
Area 0.46
Rooms
Family Room Yes
Other Rooms LaundryUtility, DenStudy, Breakfast Room, Family Room
Basement Slab
Dining Room Eat-in Kitchen, Formal Dining Area
Interior
Interior Features Cathedral Ceiling(s), Pantry, Walk-In Closet(s), Eat-in Kitchen
Heating Central, Natural Gas, Zoned, Electric
Cooling Central Cooling, Ceiling Fan(s), Zoned
Flooring Laminate, Carpet, Hardwood, Vinyl
Fireplaces Number 1
Fireplaces Type Gas Log
Fireplace Yes
Appliance Dishwasher, Disposal, Smoke Detector, Self Cleaning Oven, Refrigerator, Microwave
Heat Source Central, Natural Gas, Zoned, Electric
Laundry true
Exterior
Exterior Feature Windows - Vinyl, Windows - Insulated, Patio, Porch - Covered, Cable Available (TV Only)
Parking Features Attached
Garage Spaces 2.0
Garage Description Attached, Attached
View Country Setting
Porch true
Total Parking Spaces 2
Garage Yes
Building
Lot Description Corner Lot, Level, Rolling Slope
Faces From I-75N, take exit 81 for Lenoir city. Follow highway 321 into Lenoir city and make a left onto Martel Road. Follow Martel road about 4 miles and make a right onto Oakwood Estates. Turn left onto Whitney Drive. From Knoxville, take I-40 West and exit at Watt Road (Exit 369). Turn right and follow Watt road to Kingston Pike (Hwy. 70). Make a right and turn left onto Highway 11 (Lee Hwy). At Muddy Creek Road, make a left. Follow Muddy Creek to Martel Road. Make a left at Martel road. Turn right onto Oakwood estates. Turn left onto Whitney Dr.
Sewer Septic Tank
Water Public
Architectural Style Traditional
Structure Type Vinyl Siding,Frame
Others
Restrictions No
Tax ID 017H A 053.00
Energy Description Electric, Gas(Natural)
Read Less
Want to know what your home might be worth? Contact us for a FREE valuation!

Our team is ready to help you sell your home for the highest possible price ASAP





