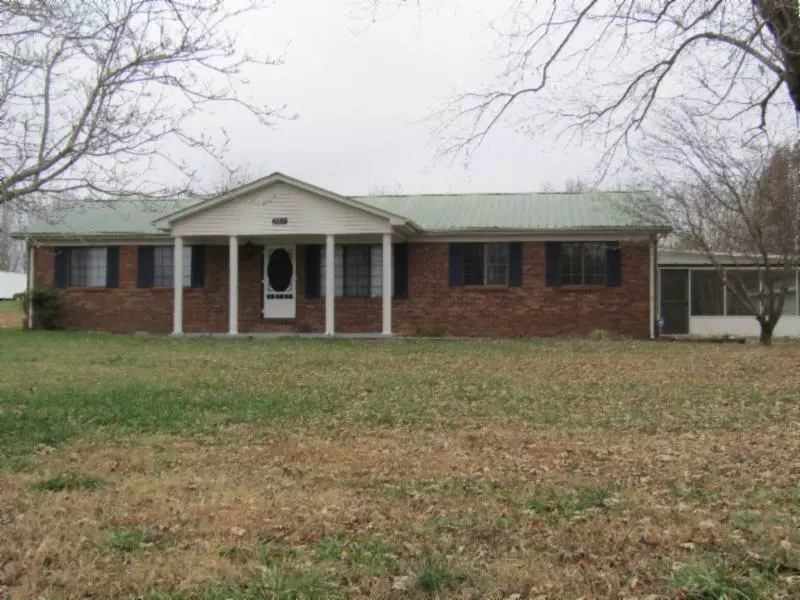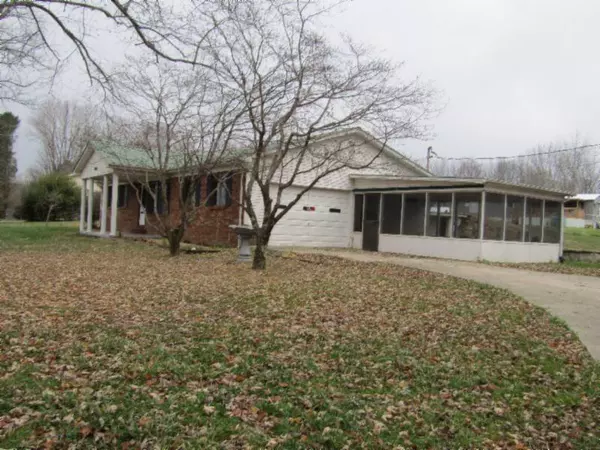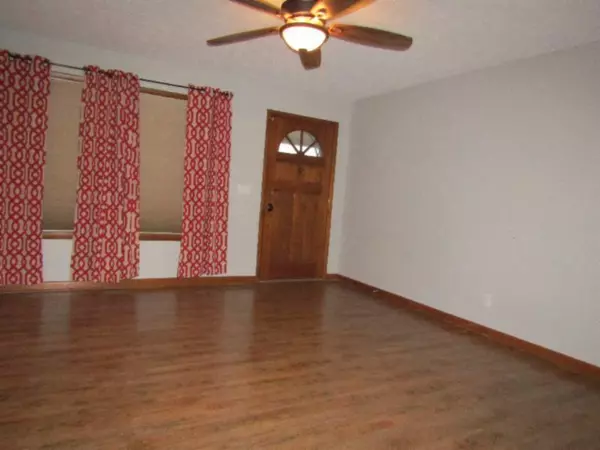$140,000
$149,900
6.6%For more information regarding the value of a property, please contact us for a free consultation.
2211 York Hwy Gainesboro, TN 38562
3 Beds
2 Baths
1,224 SqFt
Key Details
Sold Price $140,000
Property Type Single Family Home
Sub Type Residential
Listing Status Sold
Purchase Type For Sale
Square Footage 1,224 sqft
Price per Sqft $114
MLS Listing ID 1137811
Sold Date 04/30/21
Style Other,Traditional
Bedrooms 3
Full Baths 2
Originating Board East Tennessee REALTORS® MLS
Year Built 1978
Property Description
0.80 AC w/ a brick ranch home w/ 3BD/2BA, 1224+ sq ft, totally remodeled. Wood laminating flooring thru out, open concept kitchen - dining areas, country kitchen with nook & appliances, well maintained home with covered front porch & a screened in back porch. 1 car attached garage & 1 car detached garage with a workshop. Has a storm shelter in the back yard for family protection. Easy access with a concrete drive way to each garage. Well maintained & groomed front & back yards. Country location is ideal: Approx 15 to 20 minutes from Gainesboro, Livingston, Cookeville & I-40 TN. Close to all amenities. Buyer responsible to due own due diligence.
Location
State TN
County Jackson County
Rooms
Basement Crawl Space
Interior
Interior Features Island in Kitchen, Walk-In Closet(s), Eat-in Kitchen
Heating Central, Heat Pump, Electric
Cooling Central Cooling, Ceiling Fan(s)
Flooring Laminate
Fireplaces Type None
Fireplace No
Appliance Dishwasher, Refrigerator, Microwave
Heat Source Central, Heat Pump, Electric
Exterior
Exterior Feature Windows - Storm, Windows - Insulated, Porch - Screened
Garage Other, Attached, Detached, Side/Rear Entry, Main Level
Garage Spaces 2.0
Garage Description Attached, Detached, SideRear Entry, Main Level, Attached
View Country Setting, Other
Parking Type Other, Attached, Detached, Side/Rear Entry, Main Level
Total Parking Spaces 2
Garage Yes
Building
Lot Description Private, Level
Faces JCCH (N) Hull Ave (L) Hwy 53 (R) Hwy 85 approximately 6 miles , property on Left with sign. GPS will get you here.
Sewer Septic Tank
Water Public
Architectural Style Other, Traditional
Structure Type Vinyl Siding,Other,Brick,Frame
Others
Restrictions No
Tax ID 045 027.04
Energy Description Electric
Read Less
Want to know what your home might be worth? Contact us for a FREE valuation!

Our team is ready to help you sell your home for the highest possible price ASAP
GET MORE INFORMATION






