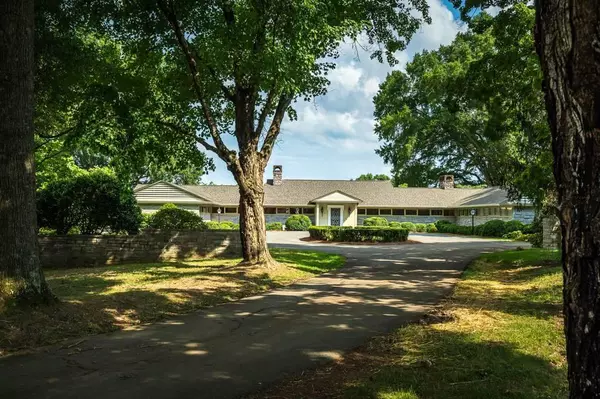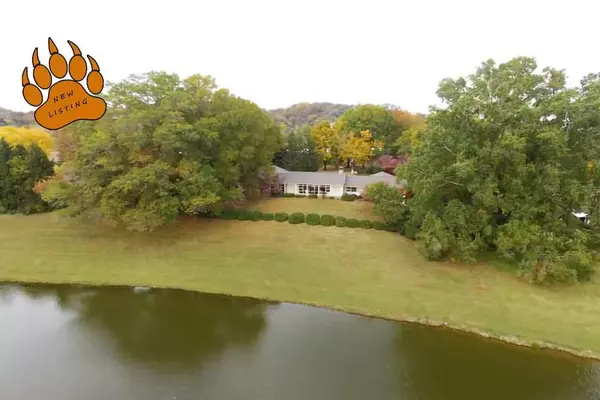$943,000
$950,000
0.7%For more information regarding the value of a property, please contact us for a free consultation.
312 Paine Lake DR Sevierville, TN 37862
6 Beds
9 Baths
6,150 SqFt
Key Details
Sold Price $943,000
Property Type Single Family Home
Sub Type Residential
Listing Status Sold
Purchase Type For Sale
Square Footage 6,150 sqft
Price per Sqft $153
Subdivision Paine Lake
MLS Listing ID 1143865
Sold Date 05/17/21
Style Craftsman,Contemporary
Bedrooms 6
Full Baths 8
Half Baths 1
Originating Board East Tennessee REALTORS® MLS
Year Built 1950
Lot Size 2.770 Acres
Acres 2.77
Property Description
Spacious, Luxurious, well Located 6 bedroom 8.5 bath with 6,150 square feet, contemporary ranch home with finished basement right in the heart of Sevierville!! Blackberry Retreat was custom Architected by world renowned Architect Hubert Bebb. Enter the grand entrance that is 8' X 100' with slate flooring and wooden built in cabinets. This home offers 3 beautiful custom masonry wood burning fireplaces, formal grand ballroom with 12' ceiling height with glass wall floor to ceiling, massive kitchen 8 top burners and two ovens, two dishwashers and granite tops along with all stainless steel appliances, huge den with massive fireplace, cathedral ceilings and shiplap walls overlooking the small lake and Smokey Mountains. Drive up the private drive to the circle driveway with tons of parking. Enjoy 2.77 acres of beautiful property and take a walk down to the small lake or enjoy the 24' X 16' covered pavilion! This home is being sold fully furnished!
Location
State TN
County Sevier County - 27
Area 2.77
Rooms
Family Room Yes
Other Rooms LaundryUtility, Bedroom Main Level, Extra Storage, Breakfast Room, Family Room, Mstr Bedroom Main Level
Basement Finished
Dining Room Eat-in Kitchen, Formal Dining Area
Interior
Interior Features Cathedral Ceiling(s), Walk-In Closet(s), Eat-in Kitchen
Heating Central, Natural Gas
Cooling Central Cooling, Ceiling Fan(s)
Flooring Laminate, Hardwood, Tile, Slate
Fireplaces Number 3
Fireplaces Type Masonry, Wood Burning
Fireplace Yes
Appliance Dishwasher, Disposal, Dryer, Smoke Detector, Self Cleaning Oven, Refrigerator, Microwave, Washer
Heat Source Central, Natural Gas
Laundry true
Exterior
Exterior Feature Windows - Vinyl, Windows - Insulated, Patio, Porch - Covered, Prof Landscaped
Garage Main Level
Garage Description Main Level
View Mountain View
Porch true
Parking Type Main Level
Garage No
Building
Lot Description Pond, Level, Rolling Slope
Faces Take interstate I-40 to exit 407 turn right towards Pigeon Forge, turn right onto 411 then left on Hardin Lane then left on Paine Lake Drive , slight right to property.
Sewer Public Sewer
Water Well
Architectural Style Craftsman, Contemporary
Additional Building Gazebo
Structure Type Stone,Wood Siding,Frame
Others
Restrictions Yes
Tax ID 049O A 027.00
Energy Description Gas(Natural)
Acceptable Financing Cash, Conventional
Listing Terms Cash, Conventional
Read Less
Want to know what your home might be worth? Contact us for a FREE valuation!

Our team is ready to help you sell your home for the highest possible price ASAP
GET MORE INFORMATION






