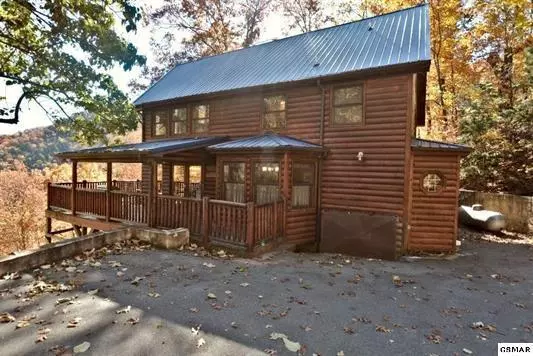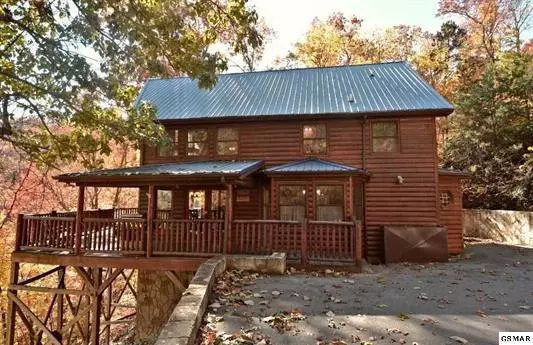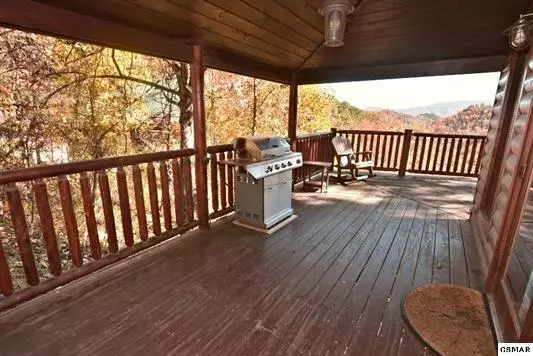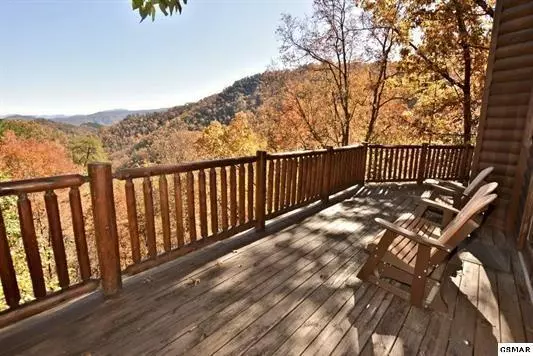$535,000
$519,900
2.9%For more information regarding the value of a property, please contact us for a free consultation.
2770 Overholt Tr Sevierville, TN 37862
2 Beds
3 Baths
2,454 SqFt
Key Details
Sold Price $535,000
Property Type Single Family Home
Sub Type Residential
Listing Status Sold
Purchase Type For Sale
Square Footage 2,454 sqft
Price per Sqft $218
Subdivision Shagbark Sec 18B
MLS Listing ID 1135573
Sold Date 12/10/20
Style Cabin
Bedrooms 2
Full Baths 3
HOA Fees $79/mo
Originating Board East Tennessee REALTORS® MLS
Year Built 2002
Lot Size 0.710 Acres
Acres 0.71
Property Description
**MULTIPLE OFFERS HAVE BEEN SUBMITTED. HIGHEST AND BEST OFFER DUE BY 12 NOON ON 11/12** Custom quality constructed 2BR/3BA cabin located in the private gated community of Shagbark, within minutes to Pigeon Forge, Gatlinburg and all the wonderful venues Sevier County is known for! You can't help to gravitate towards the magnificient views of the mountains from the spacious wrap around deck complimented with a 6 person hot tub, gas grill, and upscale patio furniture. Interior features include two large sized bedrooms, hardwood flooring located throughout the entire floorplan, with an abundance of large windows on both levels offering spectacluar mountain views and allow for plenty of natural ligthing. A stone faced gas log fireplace with built-in timer control located in the living room pro vides for a warm cozy atmoshphrere on those chilly evenings, fully equipped & spacious eat-in kitchen, and a theater room equipped with a surround sound speaker system.
The game room located on the upper level offers a custom designed pool table, fooseball table, flat screen t.v. and telescope for the star gazers!
This cabin has an approved 3BR septic permit, and over 2450' sq.ft of living space. This one is a must see and performing extremely well on existing rental program as it stays booked solid year round with tons of repeat guest and over 120 five star reviews!!
Location
State TN
County Sevier County - 27
Area 0.71
Rooms
Basement None
Dining Room Eat-in Kitchen
Interior
Interior Features Cathedral Ceiling(s), Eat-in Kitchen
Heating Central, Electric
Cooling Central Cooling
Flooring Hardwood
Fireplaces Number 1
Fireplaces Type Gas Log
Appliance Dishwasher, Disposal, Dryer, Gas Grill, Microwave, Range, Refrigerator, Smoke Detector, Trash Compactor, Washer
Heat Source Central, Electric
Exterior
Exterior Feature Windows - Wood, Deck
Garage None
Pool true
Amenities Available Clubhouse, Security, Pool
View Mountain View
Parking Type None
Garage No
Building
Lot Description Private, Wooded
Faces Directions: ''From dwtn. Pigeon Forge on the Parkway (U.S. Hwy. 441), turn at Traffic Light #3 onto Wears Valley Road (U.S. Hwy. 321), & follow for 4 mi. to a right onto Waldens Creek Road. Continue on Waldens Creek Road for 4 mi., to a left onto North Clear Fork Road. Go for ½ mi. on North Clear Fork Road, to the security entrance, & then once past the entrance, turn right onto Sunset Road, following for 0.8 mi., continuing straight onto Hatcher Top Road for an additional 1.2 mi., & then make a slight right onto Overholt Trail. Follow Overholt Trail for 1 mi., to the property on left.
Sewer Septic Tank
Water Well
Architectural Style Cabin
Structure Type Log,Frame
Others
HOA Fee Include All Amenities,Security
Restrictions Yes
Tax ID 113H B 013.00
Security Features Gated Community
Energy Description Electric
Acceptable Financing Cash, Conventional
Listing Terms Cash, Conventional
Read Less
Want to know what your home might be worth? Contact us for a FREE valuation!

Our team is ready to help you sell your home for the highest possible price ASAP
GET MORE INFORMATION






