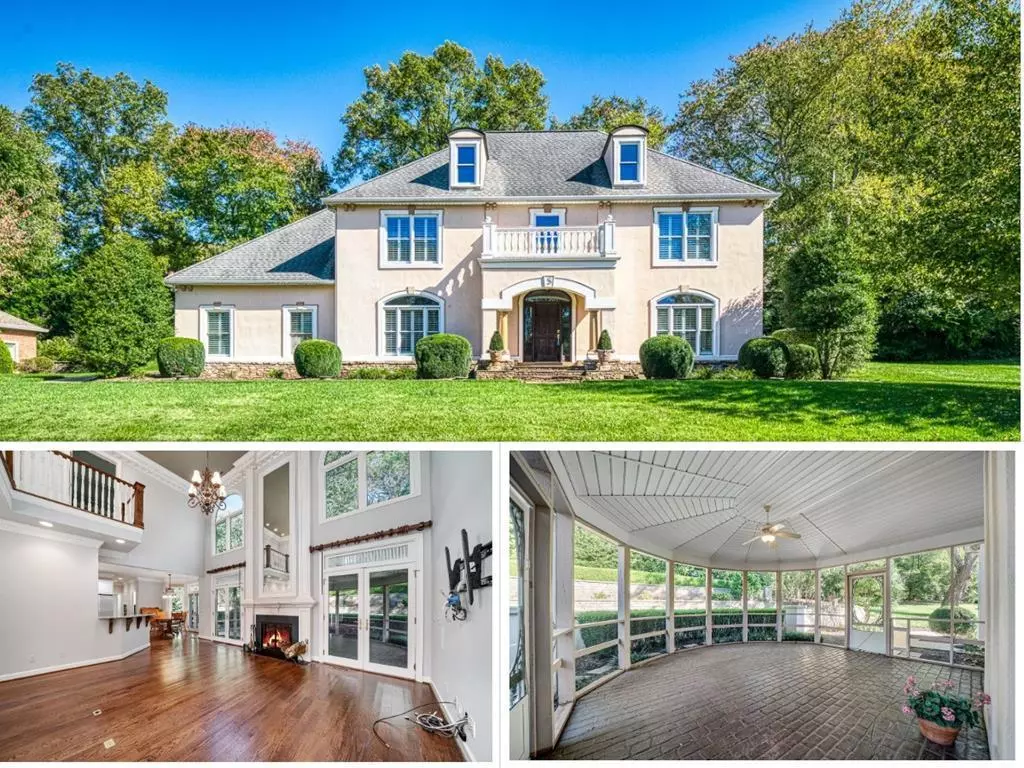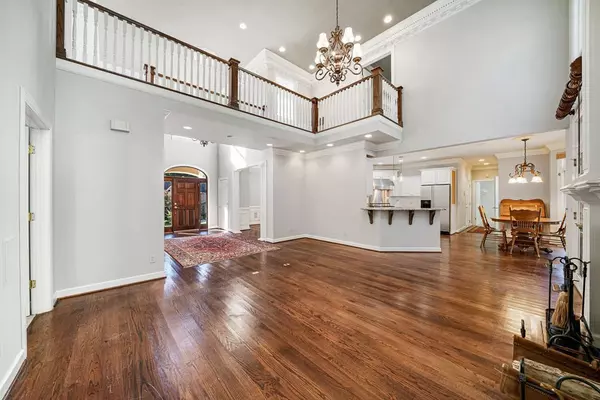$489,900
$489,000
0.2%For more information regarding the value of a property, please contact us for a free consultation.
109 Evergreen PL Cookeville, TN 38506
4 Beds
4 Baths
3,100 SqFt
Key Details
Sold Price $489,900
Property Type Single Family Home
Sub Type Residential
Listing Status Sold
Purchase Type For Sale
Square Footage 3,100 sqft
Price per Sqft $158
Subdivision Evergreen Subdivision
MLS Listing ID 1141782
Sold Date 04/01/21
Style Other
Bedrooms 4
Full Baths 3
Half Baths 1
Originating Board East Tennessee REALTORS® MLS
Year Built 1999
Lot Size 0.450 Acres
Acres 0.45
Property Description
FRESH PAINT,FRESH UPDATES,NEW PRICE!''Mini-Mansion'' bursting w/ Southern charm & grace.Main floor w/20' ceilings trimmed w/XL crown/dental molding,columns & custom woodwork. Living room(fireplace),formal & kitchen casual dining, large pantry,big laundry,hardwood floors,granite tops (white cabinets),gas Viking range & stainless appliances.Main level master suite is ''fit for a King'' w/his & her closets,tray ceiling,jet tub,shower & double vanities.Grand staircase to upper level to BR 2,3 & 4, Two full baths(1 jack n jill),Office,& XL attic space.Your FAV spot will be backyard screen porch & pro. landscaping w/zoned sprinkler system.Zoned CH&A wi/natural gas on main level,heat pump up.2 water heaters.Exterior is real stucco.Neighborhood is on a small cul-de-sac,quiet and well kept.
Location
State TN
County Putnam County - 53
Area 0.45
Rooms
Other Rooms LaundryUtility, Extra Storage, Mstr Bedroom Main Level
Basement Crawl Space
Dining Room Eat-in Kitchen, Formal Dining Area
Interior
Interior Features Island in Kitchen, Pantry, Walk-In Closet(s), Eat-in Kitchen
Heating Central, Heat Pump, Natural Gas, Electric
Cooling Central Cooling, Ceiling Fan(s)
Flooring Carpet, Hardwood, Tile
Fireplaces Number 1
Fireplaces Type Brick, Wood Burning
Fireplace Yes
Appliance Dishwasher, Gas Stove, Smoke Detector, Refrigerator, Microwave
Heat Source Central, Heat Pump, Natural Gas, Electric
Laundry true
Exterior
Exterior Feature Porch - Screened, Prof Landscaped
Garage Detached, Off-Street Parking
Garage Spaces 2.0
Garage Description Detached, Off-Street Parking
Parking Type Detached, Off-Street Parking
Total Parking Spaces 2
Garage Yes
Building
Lot Description Cul-De-Sac
Faces From PCCH: E. on Broad St, continue over Hwy 111 overpass, L on Evergreen, first home on the right.
Sewer Public Sewer
Water Public
Architectural Style Other
Structure Type Stucco,Frame
Others
Restrictions Yes
Tax ID 052B B 002.00
Energy Description Electric, Gas(Natural)
Acceptable Financing Call Listing Agent
Listing Terms Call Listing Agent
Read Less
Want to know what your home might be worth? Contact us for a FREE valuation!

Our team is ready to help you sell your home for the highest possible price ASAP
GET MORE INFORMATION






