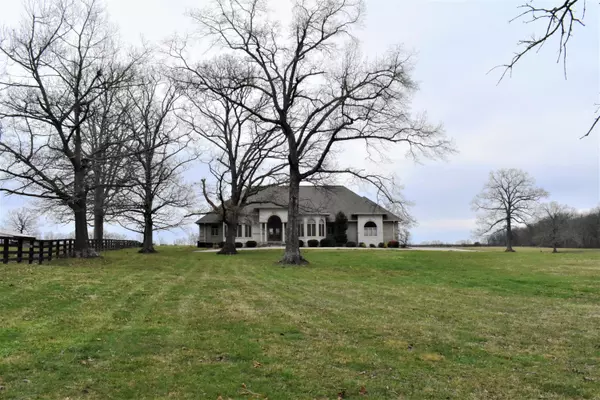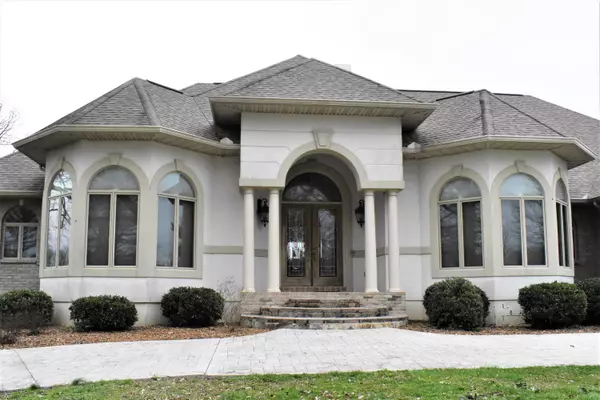$715,000
$775,000
7.7%For more information regarding the value of a property, please contact us for a free consultation.
5295 Highway 70 E Crossville, TN 38555
3 Beds
4 Baths
4,104 SqFt
Key Details
Sold Price $715,000
Property Type Single Family Home
Sub Type Residential
Listing Status Sold
Purchase Type For Sale
Square Footage 4,104 sqft
Price per Sqft $174
MLS Listing ID 1111451
Sold Date 02/19/21
Style Traditional
Bedrooms 3
Full Baths 3
Half Baths 1
Originating Board East Tennessee REALTORS® MLS
Year Built 2007
Lot Size 6.690 Acres
Acres 6.69
Property Description
As you make your way down the beautifully stamped concrete driveway, you will be greeted by this grand custom built home sitting on just over six private, perfectly rolling acres. This home will stun you with it's dazzling interior finishes and radiant natural lighting. Featuring marble flooring in the formal dining room, beautiful Brazilian hardwood throughout along with a gourmet kitchen, custom cabinetry and granite countertops. Each bedroom is equipped with its own private bath and spacious closet. This home boasts a large back deck where you can enjoy all the peace and quite you desire. This must see home is conveniently located just two miles outside the city limits. Partially finished lower level with garage. Schedule your private showing for this one of a kind property today.
Location
State TN
County Cumberland County - 34
Area 6.69
Rooms
Family Room Yes
Other Rooms LaundryUtility, DenStudy, Bedroom Main Level, Extra Storage, Great Room, Family Room, Mstr Bedroom Main Level, Split Bedroom
Basement Crawl Space Sealed, Partially Finished, Plumbed, Walkout
Dining Room Eat-in Kitchen, Formal Dining Area
Interior
Interior Features Cathedral Ceiling(s), Island in Kitchen, Pantry, Walk-In Closet(s), Eat-in Kitchen
Heating Central, Natural Gas
Cooling Central Cooling, Ceiling Fan(s)
Flooring Marble, Hardwood, Tile
Fireplaces Number 3
Fireplaces Type Ventless, Gas Log
Fireplace Yes
Window Features Drapes
Appliance Dishwasher, Dryer, Gas Stove, Tankless Wtr Htr, Smoke Detector, Self Cleaning Oven, Security Alarm, Refrigerator, Microwave, Intercom, Washer
Heat Source Central, Natural Gas
Laundry true
Exterior
Exterior Feature Prof Landscaped, Deck
Garage Garage Door Opener, Basement
Garage Spaces 3.0
Garage Description Basement, Garage Door Opener
View Country Setting
Parking Type Garage Door Opener, Basement
Total Parking Spaces 3
Garage Yes
Building
Lot Description Private, Level, Rolling Slope
Faces From I-40 exit 322 south on Peavine Road to 4-way stop, turn left on Hwy 70 E, to . miles #5295 on left.
Sewer Septic Tank
Water Public
Architectural Style Traditional
Structure Type Synthetic Stucco,Brick
Others
Restrictions No
Tax ID 115 016.02
Energy Description Gas(Natural)
Read Less
Want to know what your home might be worth? Contact us for a FREE valuation!

Our team is ready to help you sell your home for the highest possible price ASAP
GET MORE INFORMATION






