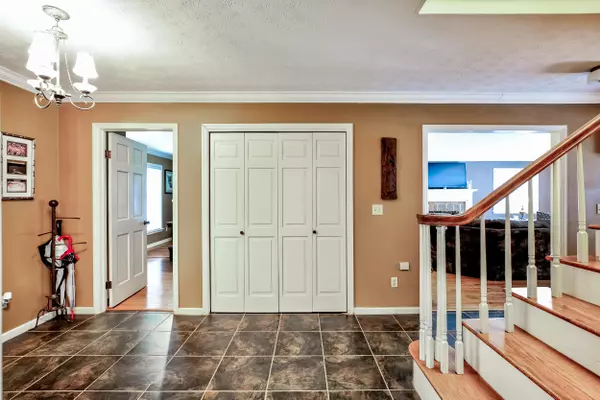$280,000
$359,000
22.0%For more information regarding the value of a property, please contact us for a free consultation.
174 Jefferson St Harrogate, TN 37752
4 Beds
6 Baths
3,648 SqFt
Key Details
Sold Price $280,000
Property Type Single Family Home
Sub Type Residential
Listing Status Sold
Purchase Type For Sale
Square Footage 3,648 sqft
Price per Sqft $76
Subdivision Lincoln Memorial Estates
MLS Listing ID 1132943
Sold Date 12/11/20
Style Traditional
Bedrooms 4
Full Baths 4
Half Baths 2
Originating Board East Tennessee REALTORS® MLS
Year Built 1978
Lot Size 1.480 Acres
Acres 1.48
Property Description
Wow! This executive home has everything you've ever wanted and more. Gourmet kitchen that any chef will love, including granite countertops, farmhouse sink, and lots of space. Large living room, den, dining room, and office on main level. Upstairs features a master suite fit for a king along with three other bedrooms. Storage is not an issue in this home nor is additional space. Unfinished basement and FIVE car garage take care of vehicles and toys. Inground pool, almost 1.5 acres, and a detached garage that could serve as a guest house or pool house. Some TLC will make this your dream home. Deer abound in this personal, private, yet conveniently located paradise. Schedule your private showing today. All measurements are approximate - buyer to confirm.
Location
State TN
County Claiborne County - 44
Area 1.48
Rooms
Other Rooms LaundryUtility, DenStudy, Workshop, Bedroom Main Level, Extra Storage
Basement Plumbed, Unfinished, Walkout
Dining Room Eat-in Kitchen, Formal Dining Area
Interior
Interior Features Island in Kitchen, Pantry, Walk-In Closet(s), Wet Bar, Eat-in Kitchen
Heating Central, Natural Gas, Electric
Cooling Central Cooling, Ceiling Fan(s)
Flooring Carpet, Hardwood, Tile
Fireplaces Number 3
Fireplaces Type Brick, Stone, Wood Burning, Gas Log
Fireplace Yes
Appliance Central Vacuum, Smoke Detector, Self Cleaning Oven, Security Alarm, Refrigerator
Heat Source Central, Natural Gas, Electric
Laundry true
Exterior
Exterior Feature Pool - Swim (Ingrnd), Porch - Covered, Deck
Garage Garage Door Opener, Attached, Detached, Side/Rear Entry, Main Level
Garage Spaces 5.0
Garage Description Attached, Detached, SideRear Entry, Garage Door Opener, Main Level, Attached
View Country Setting
Parking Type Garage Door Opener, Attached, Detached, Side/Rear Entry, Main Level
Total Parking Spaces 5
Garage Yes
Building
Lot Description Private, Wooded, Irregular Lot, Rolling Slope
Faces Take 25 to Londonderry, to Presidential, to Jefferson. Home is on right, sign on property.
Sewer Septic Tank
Water Public
Architectural Style Traditional
Additional Building Workshop
Structure Type Vinyl Siding,Frame
Others
Restrictions Yes
Tax ID 029O B 006.00
Energy Description Electric, Gas(Natural)
Acceptable Financing Cash, Conventional
Listing Terms Cash, Conventional
Read Less
Want to know what your home might be worth? Contact us for a FREE valuation!

Our team is ready to help you sell your home for the highest possible price ASAP
GET MORE INFORMATION






