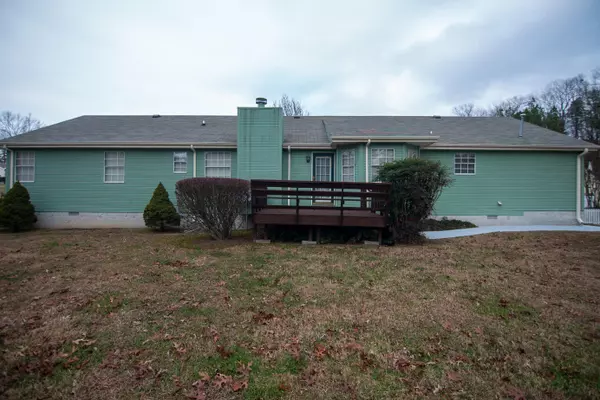$235,000
$235,000
For more information regarding the value of a property, please contact us for a free consultation.
9036 Wilma DR Chattanooga, TN 37421
3 Beds
2 Baths
1,740 SqFt
Key Details
Sold Price $235,000
Property Type Single Family Home
Sub Type Residential
Listing Status Sold
Purchase Type For Sale
Square Footage 1,740 sqft
Price per Sqft $135
Subdivision Oak Shadows 3
MLS Listing ID 1139448
Sold Date 04/08/21
Style Traditional
Bedrooms 3
Full Baths 2
Originating Board East Tennessee REALTORS® MLS
Year Built 1988
Lot Dimensions 99.24x160
Property Description
This listing is special because it is Phil's mother's home and we know how well she has kept it and how happy, bright, and comfortable it is. It is located on a quiet cul-de-sac in a traditional Chattanooga neighborhood with a flat (white and nice) driveway leading to the two car garage with a pedestrian door and a ramp to the kitchen door. A covered front porch graces the front of the house and the level yard makes walking to it easy. Once inside, a nice roomy foyer leads to a pretty dining room on the left and the living room straight ahead. The majestic stone fireplace has a full hearth for sitting and pretty mantle. The large living room accommodates much furniture. The hall has a walk-in closet as does the master bedroom. The deck leads to a level backyard. Beautiful. Sold As/Is
Location
State TN
County Hamilton County - 48
Rooms
Other Rooms LaundryUtility, Bedroom Main Level, Breakfast Room, Mstr Bedroom Main Level
Basement Crawl Space
Dining Room Formal Dining Area, Breakfast Room
Interior
Interior Features Cathedral Ceiling(s), Pantry, Walk-In Closet(s)
Heating Central, Natural Gas, Electric
Cooling Central Cooling, Ceiling Fan(s)
Flooring Carpet, Vinyl
Fireplaces Number 1
Fireplaces Type Gas, Stone, Gas Log
Fireplace Yes
Window Features Drapes
Appliance Dishwasher, Refrigerator
Heat Source Central, Natural Gas, Electric
Laundry true
Exterior
Exterior Feature Windows - Bay, Windows - Vinyl, Porch - Covered, Deck
Garage Garage Door Opener, Attached, Main Level
Garage Spaces 2.0
Garage Description Attached, Garage Door Opener, Main Level, Attached
Parking Type Garage Door Opener, Attached, Main Level
Total Parking Spaces 2
Garage Yes
Building
Lot Description Cul-De-Sac, Level
Faces From Hamilton Place Mall, turn right onto Shallowford Rd. away from the freeway (heading east from HWY 75). At the traffic circle, take the third exit to travel north on Jenkins Rd. Take a right on Standifer Gap Rd. Turn right on Oak Shadows Dr. Turn right on Allegheny Dr. and take the first right onto Oak Haven Dr. Then take the first right onto Oak Crossing Lane. Take a right onto Wilma Dr. and the house is the second house on the right.
Sewer Septic Tank
Water Public
Architectural Style Traditional
Structure Type Wood Siding,Frame
Others
Restrictions Yes
Tax ID 150P C 010.06
Energy Description Electric, Gas(Natural)
Read Less
Want to know what your home might be worth? Contact us for a FREE valuation!

Our team is ready to help you sell your home for the highest possible price ASAP
GET MORE INFORMATION






