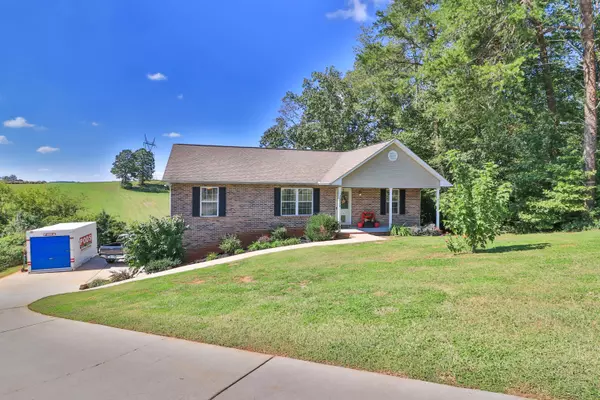$250,000
$250,000
For more information regarding the value of a property, please contact us for a free consultation.
1220 Tomahawk DR Maryville, TN 37803
3 Beds
3 Baths
2,002 SqFt
Key Details
Sold Price $250,000
Property Type Single Family Home
Sub Type Residential
Listing Status Sold
Purchase Type For Sale
Square Footage 2,002 sqft
Price per Sqft $124
Subdivision Indian Grove
MLS Listing ID 1132084
Sold Date 11/18/20
Style Traditional
Bedrooms 3
Full Baths 3
Originating Board East Tennessee REALTORS® MLS
Year Built 2010
Lot Size 0.860 Acres
Acres 0.86
Property Description
A beautiful home nestled at the end of a col-de-sac with a private back yard facing a hay field. The home contains over 2000 sq.ft. with 3 bedrooms, 3 full bathrooms and 2 living spaces. The downstairs family can be converted into another master bedroom. Home is built in 2010. Come enjoy the amazing views of the mountains from the back deck.
Call today for your private viewing.
Location
State TN
County Blount County - 28
Area 0.86
Rooms
Basement Finished, Walkout
Dining Room Eat-in Kitchen
Interior
Interior Features Island in Kitchen, Walk-In Closet(s), Eat-in Kitchen
Heating Central, Electric
Cooling Central Cooling, Ceiling Fan(s)
Flooring Carpet, Hardwood, Tile
Fireplaces Type None
Fireplace No
Appliance Dishwasher, Smoke Detector, Self Cleaning Oven, Security Alarm, Refrigerator, Microwave
Heat Source Central, Electric
Exterior
Exterior Feature Deck, Cable Available (TV Only), Doors - Storm
Garage Garage Door Opener, Attached
Garage Spaces 2.0
Garage Description Attached, Garage Door Opener, Attached
View Mountain View, Country Setting
Parking Type Garage Door Opener, Attached
Total Parking Spaces 2
Garage Yes
Building
Lot Description Cul-De-Sac, Private, Wooded, Rolling Slope
Faces 411 S towards Vonore, L on Calderwood Hwy , 5.1 miles to Indian Warpath, L into Indian Grove. Home in cul-de-sac
Sewer Septic Tank
Water Public
Architectural Style Traditional
Structure Type Vinyl Siding,Brick
Schools
Middle Schools Carpenters
High Schools William Blount
Others
Restrictions Yes
Tax ID 112P B 016.00
Energy Description Electric
Read Less
Want to know what your home might be worth? Contact us for a FREE valuation!

Our team is ready to help you sell your home for the highest possible price ASAP
GET MORE INFORMATION






