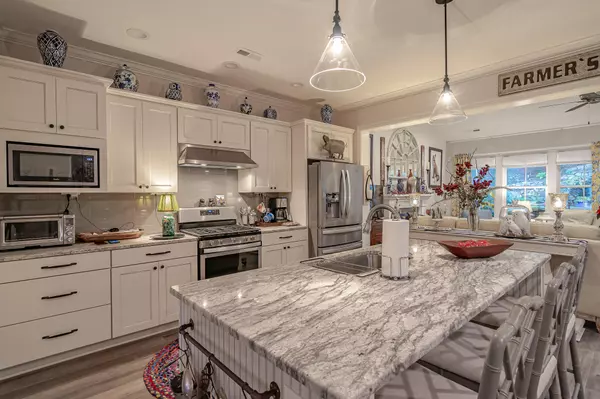$415,000
$439,900
5.7%For more information regarding the value of a property, please contact us for a free consultation.
1828 Clearmill DR Lenoir City, TN 37772
4 Beds
3 Baths
2,580 SqFt
Key Details
Sold Price $415,000
Property Type Single Family Home
Sub Type Residential
Listing Status Sold
Purchase Type For Sale
Square Footage 2,580 sqft
Price per Sqft $160
Subdivision Oak Creek
MLS Listing ID 1136698
Sold Date 01/08/21
Style Craftsman,Traditional
Bedrooms 4
Full Baths 3
HOA Fees $16/ann
Originating Board East Tennessee REALTORS® MLS
Year Built 2019
Property Description
This Craftsman home has a wonderful floor plan that allows the living areas to flow together, while keeping each room defined. This home offers features like hardwood floors, oak staircase, granite wrapped fireplace, designer lighting throughout, & vaulted Living room. The gourmet kitchen features a large island, granite tops, stainless steel appliances, & soft close drawers. Master Suite w/vaulted ceiling, tile & glass shower, his & her vanities, and his & her closets. Guest suite on second level. Exterior of home features Stone & Hardie Plank siding & a large covered rear patio. Home has tons of storage space. The landscaping investment with waterfall was around 80,000.00. When you see lawn, flowers,shrubs,trees,walkways,and borders professionally done you will be amazed. The waterfall sounds like a creek running through your yard. Set in your screen in porch or your new hot tub and enjoy the privacy and sounds of nature. The eight zoned irrigation system and low voltage lighting all around. Low maintenance yard and plants will be easy to maintain.
Location
State TN
County Loudon County - 32
Rooms
Family Room Yes
Other Rooms LaundryUtility, Extra Storage, Great Room, Family Room, Mstr Bedroom Main Level
Basement None
Dining Room Breakfast Bar, Formal Dining Area
Interior
Interior Features Cathedral Ceiling(s), Island in Kitchen, Pantry, Walk-In Closet(s), Breakfast Bar
Heating Central, Natural Gas, Electric
Cooling Central Cooling, Ceiling Fan(s)
Flooring Carpet, Hardwood, Tile
Fireplaces Number 1
Fireplaces Type Gas Log
Fireplace Yes
Appliance Dishwasher, Disposal, Gas Stove, Smoke Detector, Refrigerator
Heat Source Central, Natural Gas, Electric
Laundry true
Exterior
Exterior Feature Windows - Vinyl, Patio, Porch - Covered, Porch - Screened, Prof Landscaped, Cable Available (TV Only)
Garage Garage Door Opener, Attached, Main Level
Garage Spaces 2.0
Garage Description Attached, Garage Door Opener, Main Level, Attached
View Mountain View, Country Setting
Porch true
Parking Type Garage Door Opener, Attached, Main Level
Total Parking Spaces 2
Garage Yes
Building
Lot Description Private, Level, Rolling Slope
Faces West on Northshore Dr, 1st Subdivision on Left after Harvey Rd. Subdivision is Oak Creek. Once in subdivision turn Right on Clearmill Dr. (Home on Right)
Sewer Public Sewer
Water Public
Architectural Style Craftsman, Traditional
Structure Type Fiber Cement,Stone,Frame
Others
Restrictions Yes
Tax ID 017gd015.01
Energy Description Electric, Gas(Natural)
Read Less
Want to know what your home might be worth? Contact us for a FREE valuation!

Our team is ready to help you sell your home for the highest possible price ASAP
GET MORE INFORMATION






