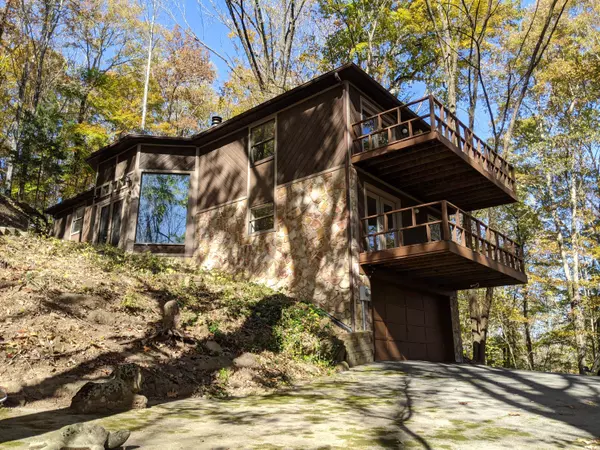$277,000
$269,900
2.6%For more information regarding the value of a property, please contact us for a free consultation.
109 Tiffin DR Oak Ridge, TN 37830
3 Beds
4 Baths
2,312 SqFt
Key Details
Sold Price $277,000
Property Type Single Family Home
Sub Type Residential
Listing Status Sold
Purchase Type For Sale
Square Footage 2,312 sqft
Price per Sqft $119
MLS Listing ID 1135254
Sold Date 02/19/21
Style Contemporary
Bedrooms 3
Full Baths 3
Half Baths 1
Originating Board East Tennessee REALTORS® MLS
Year Built 1979
Lot Size 4.750 Acres
Acres 4.75
Property Description
Own your own Mountain Retreat yet still be convenient to everything! Complete privacy on 4.75 acres! A LOT of windows brighten up the living room with its 20 ft cathedral ceiling and gas fireplace. Large dining room has doors to the 1st story deck. Master suite has large walk in closet and doors to its own private 2nd story deck to sit and take in the amazing views. The nice office/family room has tons of built in shelving. All updates in the last 3 years include roof, kitchen w/ stainless steel appliances, counter tops, backsplash, bathrooms, door to front deck, multi level deck in the back, and all flooring. Basement has large unfinished area. Lots of storage space.
Location
State TN
County Anderson County - 30
Area 4.75
Rooms
Family Room Yes
Other Rooms LaundryUtility, Bedroom Main Level, Extra Storage, Great Room, Family Room, Split Bedroom
Basement Plumbed, Slab, Unfinished
Dining Room Breakfast Bar, Formal Dining Area
Interior
Interior Features Cathedral Ceiling(s), Pantry, Walk-In Closet(s), Breakfast Bar
Heating Central, Natural Gas
Cooling Attic Fan, Central Cooling, Ceiling Fan(s)
Flooring Laminate, Carpet, Tile
Fireplaces Number 1
Fireplaces Type Gas, Gas Log
Fireplace Yes
Appliance Dishwasher, Disposal, Smoke Detector, Self Cleaning Oven, Refrigerator, Microwave
Heat Source Central, Natural Gas
Laundry true
Exterior
Exterior Feature Windows - Aluminum, Deck, Balcony, Doors - Energy Star
Garage Garage Door Opener, Attached, Basement, Side/Rear Entry
Garage Spaces 2.0
Garage Description Attached, SideRear Entry, Basement, Garage Door Opener, Attached
View Mountain View
Parking Type Garage Door Opener, Attached, Basement, Side/Rear Entry
Total Parking Spaces 2
Garage Yes
Building
Lot Description Private, Wooded
Faces S Illinois to left on E Vanderbilt. left on Tiffin. second driveway on right
Sewer Public Sewer
Water Public
Architectural Style Contemporary
Structure Type Wood Siding,Frame
Others
Restrictions No
Tax ID 105C A 009.00
Energy Description Gas(Natural)
Read Less
Want to know what your home might be worth? Contact us for a FREE valuation!

Our team is ready to help you sell your home for the highest possible price ASAP
GET MORE INFORMATION






