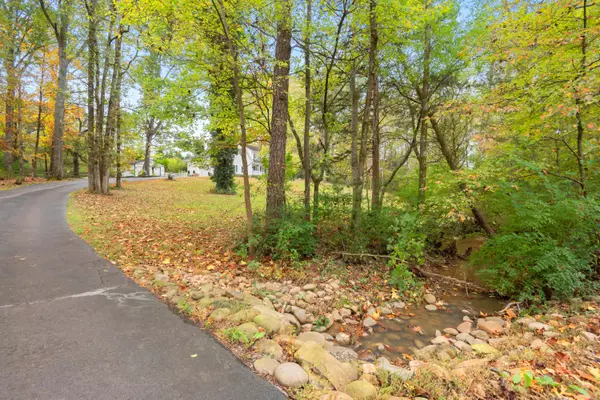$725,000
$719,900
0.7%For more information regarding the value of a property, please contact us for a free consultation.
12732 Tanglewood DR Knoxville, TN 37922
4 Beds
3 Baths
3,538 SqFt
Key Details
Sold Price $725,000
Property Type Single Family Home
Sub Type Residential
Listing Status Sold
Purchase Type For Sale
Square Footage 3,538 sqft
Price per Sqft $204
Subdivision Tanglewood
MLS Listing ID 1134711
Sold Date 12/18/20
Style Traditional
Bedrooms 4
Full Baths 2
Half Baths 1
Originating Board East Tennessee REALTORS® MLS
Year Built 1988
Lot Size 5.000 Acres
Acres 5.0
Property Description
Zoned for Knox County schools! Nestled on 5 private acres, this rare beauty is one you won't want to miss! Situated on 2 parcels, this home provides all the space & privacy you need w/ a convenient location! A peaceful creek welcomes you as you come up the drive to the beautiful country setting! Entertain in the updated, gourmet kitchen w/ breakfast room, formal dining & formal living rooms! Spacious family room w/ stone fireplace is the perfect spot to cozy up. 2nd level offers a master suite w/ gorgeous remodeled bathroom, 3 guest bedrooms & bonus room! Relax outdoors on the large back deck w/ TREX decking or the 20x15 screened porch w/ cathedral ceiling that overlooks your own private garden oasis w/ extensive landscaping & sprawling backyard! 20x20 workshop w/ power, attic storage, new interior & exterior paint, new carpet, scraped ceilings, asphalt driveway and plantation shutters! Home is situated on 2 parcels (1.4 acres in Loudon County and 3.6 acres in Knox County).
Location
State TN
County Knox County - 1
Area 5.0
Rooms
Family Room Yes
Other Rooms LaundryUtility, DenStudy, Workshop, Extra Storage, Breakfast Room, Family Room
Basement Crawl Space
Dining Room Breakfast Bar, Eat-in Kitchen, Formal Dining Area, Breakfast Room
Interior
Interior Features Cathedral Ceiling(s), Island in Kitchen, Pantry, Walk-In Closet(s), Breakfast Bar, Eat-in Kitchen
Heating Heat Pump, Electric
Cooling Central Cooling
Flooring Carpet, Hardwood, Tile
Fireplaces Number 1
Fireplaces Type Stone, Wood Burning
Fireplace Yes
Appliance Dishwasher, Disposal, Smoke Detector, Security Alarm, Microwave
Heat Source Heat Pump, Electric
Laundry true
Exterior
Exterior Feature Fence - Wood, Fenced - Yard, Porch - Covered, Porch - Screened, Prof Landscaped, Deck
Garage Garage Door Opener, Attached, Detached, Side/Rear Entry, Main Level
Garage Spaces 3.0
Garage Description Attached, Detached, SideRear Entry, Garage Door Opener, Main Level, Attached
View Country Setting
Parking Type Garage Door Opener, Attached, Detached, Side/Rear Entry, Main Level
Total Parking Spaces 3
Garage Yes
Building
Lot Description Private, Wooded, Level
Faces Westland to Northshore Drive. Right onto Harvey Road. Left onto Tanglewood Drive. Home is on the Left.
Sewer Septic Tank
Water Public
Architectural Style Traditional
Additional Building Storage
Structure Type Stone,Wood Siding,Frame
Schools
Middle Schools Farragut
High Schools Farragut
Others
Restrictions Yes
Tax ID 169 00103 & 017 021.00
Energy Description Electric
Acceptable Financing New Loan, Cash, Conventional
Listing Terms New Loan, Cash, Conventional
Read Less
Want to know what your home might be worth? Contact us for a FREE valuation!

Our team is ready to help you sell your home for the highest possible price ASAP
GET MORE INFORMATION






