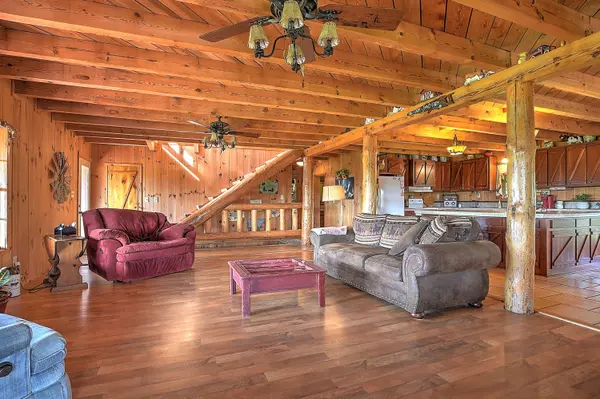$555,000
$575,000
3.5%For more information regarding the value of a property, please contact us for a free consultation.
1735 Old Kentucky Rd Mosheim, TN 37818
4 Beds
3 Baths
3,240 SqFt
Key Details
Sold Price $555,000
Property Type Single Family Home
Sub Type Residential
Listing Status Sold
Purchase Type For Sale
Square Footage 3,240 sqft
Price per Sqft $171
Subdivision Hood Prop
MLS Listing ID 1125767
Sold Date 12/16/20
Style Cabin
Bedrooms 4
Full Baths 2
Half Baths 1
Originating Board East Tennessee REALTORS® MLS
Year Built 2006
Lot Size 24.190 Acres
Acres 24.19
Property Description
East Tennessee Homestead Dream!! 24.19 Acres with a 3240 finished square foot home, pond, barn, shed, shop, kennel, and milk barn. This property has it all, plenty of pasture for animals, trails through the wooded areas for hunting or atv rides, and total privacy. The home has 4BR/2.5BA and all lumber in the construction was taken from the property. Main level master bedroom and bath feature cedar cabinetry, cedar walk-in closet and full bath. Kitchen has tile flooring, custom cherry cabinets, and pantry. Large living area with stunning log staircase leading up to the second floor. Additional half bath downstairs for convenience. Upstairs has 2 more bedrooms and a quilting room and a living area along with another full bath. Tons of built in cabinetry. Has exposed beams throughout. East Tennessee Homestead Dream!! 24.19 Acres with a 3240 finished square foot home, pond, barn, shed, shop, kennel, and milk barn. This property has it all, plenty of pasture for animals, trails through the wooded areas for hunting or atv rides, and total privacy. The home has 4BR/2.5BA and all lumber in the construction was taken from the property. Main level master bedroom and bath feature cedar cabinetry, cedar walk-in closet and full bath. Kitchen has tile flooring, custom cherry cabinets, and pantry. Large living area with stunning log staircase leading up to the second floor. Additional half bath downstairs for convenience. Upstairs has 2 more bedrooms and a quilting room and a living area along with another full bath. Tons of built in cabinetry. Has exposed beams throughout. Full basement with a wood stove that runs through the duct work to supplement heat. 2 heat pumps, one for the main level and one for upstairs. Underground power to home. The outdoor living is phenomenal with multiple buildings, 60X80 Barn with loft storage, 32X54 garage with shed and wood stove, and a huge kennel. Metal siding, metal roof, and wrap around porch finish off this amazing property, schedule your showing today!!!
Location
State TN
County Greene County - 57
Area 24.19
Rooms
Other Rooms Workshop, Mstr Bedroom Main Level
Basement Unfinished, Walkout
Interior
Interior Features Island in Kitchen, Pantry
Heating Heat Pump
Cooling Central Cooling
Flooring Laminate, Hardwood, Tile
Fireplaces Number 1
Fireplaces Type Other, Wood Burning
Fireplace Yes
Appliance Dishwasher, Refrigerator
Heat Source Heat Pump
Exterior
Exterior Feature Deck
Garage Basement
Garage Description Basement
View Mountain View, Other
Parking Type Basement
Garage No
Building
Lot Description Pond
Faces Take W. Andrew Johnson Hwy, turn left onto Hale Henard Road, turn left on Burkey Road, then turn right onto Warrensburg Road, then turn right onto Old Kentucky Road W.
Sewer Septic Tank
Water Public
Architectural Style Cabin
Additional Building Storage, Barn(s)
Structure Type Metal Siding
Schools
High Schools West Greene
Others
Restrictions No
Tax ID 120k A 019.00
Read Less
Want to know what your home might be worth? Contact us for a FREE valuation!

Our team is ready to help you sell your home for the highest possible price ASAP
GET MORE INFORMATION






