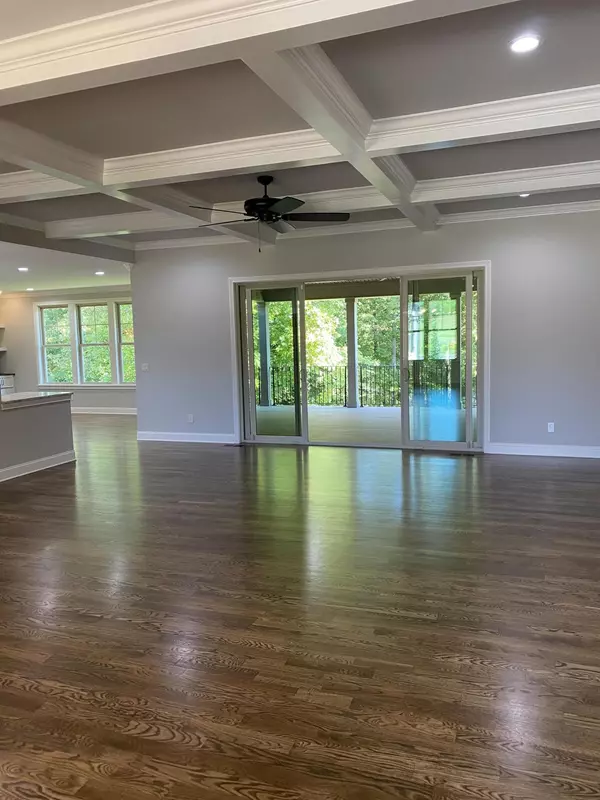$579,900
$579,900
For more information regarding the value of a property, please contact us for a free consultation.
2122 Stone Harbor Blvd Lenoir City, TN 37772
3 Beds
4 Baths
3,385 SqFt
Key Details
Sold Price $579,900
Property Type Single Family Home
Sub Type Residential
Listing Status Sold
Purchase Type For Sale
Square Footage 3,385 sqft
Price per Sqft $171
Subdivision Stone Harbor Phase 3
MLS Listing ID 1132089
Sold Date 10/29/20
Style Traditional
Bedrooms 3
Full Baths 4
HOA Fees $41/ann
Originating Board East Tennessee REALTORS® MLS
Year Built 2020
Lot Dimensions 100' x 250'
Property Description
Spectacular One Level Living! New Construction, 2755 spacious square feet on Main with 16' x 22' covered Porch for serene and private outdoor living. The Kitchen and Keeping Room are both gorgeous and cozy! 6'x9' Pantry Plus Butler Pantry with beverage frig. Master Bath offers 4'x 8' Curbless entry shower.
3 Car Garage with Epoxy floor and cabinets.
14'x22' walk in unfinished Storage that can be finished as Bedroom #4. Additional storage in tall crawl space with 12'x20' concrete pad. Hurry It's a MUST SEE!!
Location
State TN
County Loudon County - 32
Rooms
Other Rooms LaundryUtility, Bedroom Main Level, Extra Storage, Breakfast Room, Great Room, Mstr Bedroom Main Level
Basement Crawl Space
Dining Room Formal Dining Area, Breakfast Room
Interior
Interior Features Island in Kitchen, Pantry, Walk-In Closet(s)
Heating Central, Natural Gas, Electric
Cooling Central Cooling
Flooring Carpet, Hardwood, Tile
Fireplaces Number 1
Fireplaces Type Gas
Fireplace Yes
Appliance Dishwasher, Disposal, Gas Stove, Tankless Wtr Htr, Smoke Detector, Security Alarm, Microwave
Heat Source Central, Natural Gas, Electric
Laundry true
Exterior
Exterior Feature Windows - Vinyl, Porch - Covered
Parking Features Garage Door Opener, Side/Rear Entry, Main Level
Garage Spaces 3.0
Garage Description SideRear Entry, Garage Door Opener, Main Level
Pool true
Community Features Sidewalks
Amenities Available Clubhouse, Pool
View Country Setting
Total Parking Spaces 3
Garage Yes
Building
Lot Description Wooded, Rolling Slope
Faces West on Northshore Drive, left on Beals Chapel Rd, first right on Lakeview Road, after 1/2 mile right on Stone Harbor Blvd. to new phase
Sewer Public Sewer
Water Public
Architectural Style Traditional
Structure Type Vinyl Siding,Brick
Others
Restrictions Yes
Energy Description Electric, Gas(Natural)
Acceptable Financing Cash, Conventional
Listing Terms Cash, Conventional
Read Less
Want to know what your home might be worth? Contact us for a FREE valuation!

Our team is ready to help you sell your home for the highest possible price ASAP





