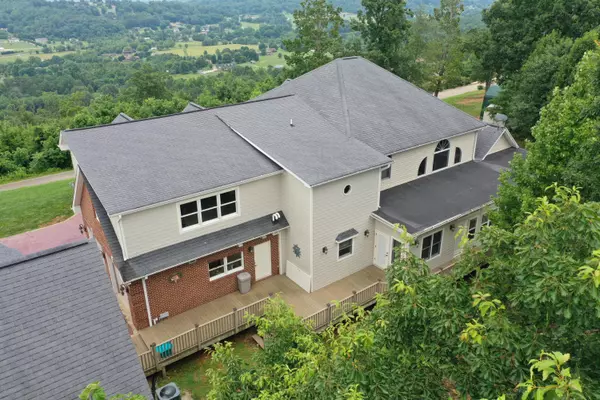$975,000
$989,900
1.5%For more information regarding the value of a property, please contact us for a free consultation.
1021 Falcon Crest DR Seymour, TN 37865
4 Beds
6 Baths
5,401 SqFt
Key Details
Sold Price $975,000
Property Type Single Family Home
Sub Type Residential
Listing Status Sold
Purchase Type For Sale
Square Footage 5,401 sqft
Price per Sqft $180
Subdivision Falcon Crest
MLS Listing ID 1122328
Sold Date 01/20/21
Style Traditional
Bedrooms 4
Full Baths 4
Half Baths 2
Originating Board East Tennessee REALTORS® MLS
Year Built 2007
Lot Size 4.020 Acres
Acres 4.02
Property Description
Along with the MILLION DOLLAR VIEWS this custom property has so many features. Being offered with 4+/- acres which included the lot across the street so there is a totally unobstructed view! 5,000+ sq.ft 2 story with brick and stone exterior features 4 bedrooms each having a bathroom as well as 2 half baths with one of the half baths located in the 3 car detached garage with bonus room. There is also a 3 car attached garage for a total of 6 cars so perfect for the car enthusiast. Beautifully appointed Southern Living kitchen with custom maple cabinets, 5 burner gas cook top and huge island perfect for entertaining. The main level also features formal dining room, breakfast area, butlers pantry and study. A gas fireplace can be found in the living room and owner's suite. There is a bonus room in addition to the 3 bedrooms and walk-in closets upstairs for storage. Beautiful slate at front porch as well as in the sunroom, arched doorways and many other custom features make this a truly must see property. So bring the kids, cars and in laws and make this your home!
Location
State TN
County Sevier County - 27
Area 4.02
Rooms
Family Room Yes
Other Rooms LaundryUtility, DenStudy, Sunroom, Workshop, Bedroom Main Level, Breakfast Room, Family Room, Mstr Bedroom Main Level, Split Bedroom
Basement Slab
Dining Room Breakfast Bar, Breakfast Room
Interior
Interior Features Island in Kitchen, Pantry, Walk-In Closet(s), Breakfast Bar
Heating Central, Heat Pump, Natural Gas, Electric
Cooling Central Cooling
Flooring Carpet, Hardwood, Tile
Fireplaces Number 2
Fireplaces Type Brick, Pre-Fab, Gas Log
Fireplace Yes
Window Features Drapes
Appliance Central Vacuum, Dishwasher, Disposal, Smoke Detector, Self Cleaning Oven, Security Alarm, Refrigerator, Microwave, Intercom
Heat Source Central, Heat Pump, Natural Gas, Electric
Laundry true
Exterior
Exterior Feature Windows - Insulated, Porch - Covered, Porch - Screened, Prof Landscaped, Deck, Balcony
Garage Garage Door Opener, Attached, Detached, RV Parking, Side/Rear Entry, Main Level
Garage Spaces 5.0
Garage Description Attached, Detached, RV Parking, SideRear Entry, Garage Door Opener, Main Level, Attached
View Mountain View
Parking Type Garage Door Opener, Attached, Detached, RV Parking, Side/Rear Entry, Main Level
Total Parking Spaces 5
Garage Yes
Building
Lot Description Cul-De-Sac, Private, Rolling Slope
Faces (S) Chapman Hwy to Seymour to (L) Old Sevierville Pk to (L) Union Valley to (L) Irwin Acres to (R) Falcon Crest to property on (L) at sign
Sewer Septic Tank
Water Public
Architectural Style Traditional
Additional Building Workshop
Structure Type Stone,Brick
Others
Restrictions Yes
Tax ID 034 195.60/195.63
Energy Description Electric, Gas(Natural)
Acceptable Financing New Loan, Cash, Conventional
Listing Terms New Loan, Cash, Conventional
Read Less
Want to know what your home might be worth? Contact us for a FREE valuation!

Our team is ready to help you sell your home for the highest possible price ASAP
GET MORE INFORMATION






