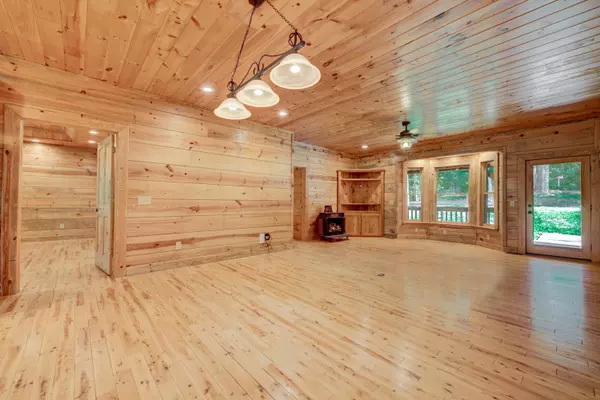$464,900
$464,900
For more information regarding the value of a property, please contact us for a free consultation.
1952 Fox Trail Rd Walland, TN 37886
3 Beds
3 Baths
3,024 SqFt
Key Details
Sold Price $464,900
Property Type Single Family Home
Sub Type Residential
Listing Status Sold
Purchase Type For Sale
Square Footage 3,024 sqft
Price per Sqft $153
Subdivision Saddle Ridge
MLS Listing ID 1126360
Sold Date 12/15/20
Style Traditional
Bedrooms 3
Full Baths 3
HOA Fees $41/ann
Originating Board East Tennessee REALTORS®
Year Built 2006
Lot Size 6.650 Acres
Acres 6.65
Lot Dimensions 130X 785X 534 X31.5 X830
Property Description
One level Mountain home w/walk out basement & the luxury of a total wrap around covered porch to extend the living space outside. From the rear of this porch you feel as if you are in a tree house. Central open living room/dining room/kitchen w/bedrooms/offic & laundry off of this area. Master suite has walk-in closet, porch exit, & dedicated Master bath. Kitchen includes island, all appliances/stainless, & ample counter top work space. Lower level has oversized garage w/great storage space & is large enough to accomodate a workshop. Remainder of basement heated & cooled w/most of the space finished (lacks ceiling & finish of the floor). Great family room area. 6.6+/-AC lot has ample area for garden & offers seasonal mountain views. Come to the Smokies and make this your home.
Location
State TN
County Blount County - 28
Area 6.65
Rooms
Other Rooms Basement Rec Room, LaundryUtility, Bedroom Main Level, Extra Storage, Mstr Bedroom Main Level
Basement Partially Finished, Walkout
Interior
Interior Features Island in Kitchen, Pantry, Walk-In Closet(s)
Heating Central, Forced Air, Propane, Electric
Cooling Central Cooling, Ceiling Fan(s)
Flooring Hardwood, Tile
Fireplaces Type Other, None
Fireplace No
Appliance Backup Generator, Dishwasher, Smoke Detector, Refrigerator, Microwave
Heat Source Central, Forced Air, Propane, Electric
Laundry true
Exterior
Exterior Feature Windows - Insulated, Porch - Covered
Garage Garage Door Opener, Basement, Off-Street Parking
Garage Description Basement, Garage Door Opener, Off-Street Parking
View Wooded, Seasonal Mountain
Parking Type Garage Door Opener, Basement, Off-Street Parking
Garage No
Building
Lot Description Cul-De-Sac, Private, Wooded, Irregular Lot
Faces From Maryville: 321 to Walland. Left on Richardson Road at the Walland Center/Post Office. Cross over the Little River and bear to the right onto Old Walland Highway. First street to the left -- East Millers Cove Road -- follow approximately 4 miles to Saddle Ridge Road on the right. Follow Saddle Ridge Road to the gate. Full Time gated community. No gate code will be given. Listing agent to accompany on all showings. Will meet at the gate.
Sewer Septic Tank
Water Well
Architectural Style Traditional
Additional Building Storage
Structure Type Wood Siding, Frame
Schools
Middle Schools Heritage
High Schools Heritage
Others
HOA Fee Include Trash
Restrictions Yes
Tax ID 0621 A 085.00
Security Features Gated Community
Energy Description Electric, Propane
Read Less
Want to know what your home might be worth? Contact us for a FREE valuation!

Our team is ready to help you sell your home for the highest possible price ASAP
GET MORE INFORMATION






