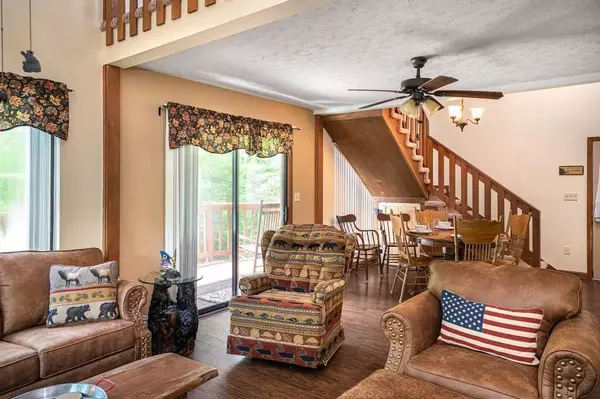$280,000
$269,900
3.7%For more information regarding the value of a property, please contact us for a free consultation.
4109 Gimlet DR Sevierville, TN 37876
2 Beds
2 Baths
1,149 SqFt
Key Details
Sold Price $280,000
Property Type Single Family Home
Sub Type Residential
Listing Status Sold
Purchase Type For Sale
Square Footage 1,149 sqft
Price per Sqft $243
Subdivision Spring Hill Estates
MLS Listing ID 1118131
Sold Date 10/12/20
Style Chalet
Bedrooms 2
Full Baths 2
Originating Board East Tennessee REALTORS®
Year Built 1993
Lot Size 1.710 Acres
Acres 1.71
Property Description
Come check out this totally updated 2 BD/2 BA rustic-style mountain chalet in a beautifully wooded area. Just mere minutes to downtown Gatlinburg and adjacent to the Gatlinburg Arts & Crafts Community. Currently on a well-established rental program generating $14,700 in gross rent July-December of 2019 with strong occupancy for 2020. Features include a private yard, spacious main level deck with hot tub and a 2nd level loft balcony. From the deck & balcony you have seasonal views, creating a real sense of mountain living. Inside you have a large, open great room, complete with a living room that includes a fireplace, with an open dining area and full kitchen. The main level boasts a spacious master bedroom with a private bath & closet space, along with an in-room laundry area. On the 2nd level you have a 2nd bedroom with a private bath & walk-in closet, as well as a recreation room with game tables that overlooks the main level great room on both sides. Only mere mins. to many of this area's most well-known attractions, including Gatlinburg, Pigeon Forge, Great Smoky Mountain National Park, Dollywood, & much more.
Location
State TN
County Sevier County - 27
Area 1.71
Rooms
Other Rooms LaundryUtility, Extra Storage, Great Room, Mstr Bedroom Main Level
Basement None
Interior
Interior Features Cathedral Ceiling(s), Walk-In Closet(s)
Heating Heat Pump, Propane, Electric
Cooling Ceiling Fan(s), Zoned
Flooring Carpet, Hardwood, Tile
Fireplaces Number 2
Fireplaces Type Gas Log
Fireplace Yes
Appliance Dishwasher, Dryer, Smoke Detector, Refrigerator, Microwave, Washer
Heat Source Heat Pump, Propane, Electric
Laundry true
Exterior
Exterior Feature Porch - Covered, Deck, Cable Available (TV Only), Balcony
Garage Main Level, Off-Street Parking, Common
Garage Description Main Level, Common, Off-Street Parking
Amenities Available Other
View Country Setting, Wooded, Seasonal Mountain
Parking Type Main Level, Off-Street Parking, Common
Garage No
Building
Lot Description Private, Wooded, Irregular Lot, Rolling Slope
Faces From dwtn. Gatlinburg on the Parkway (U.S. Hwy. 441), turn at Traffic Light #3 onto East Parkway (U.S. Hwy. 321), & follow for 4 mi., to a left onto Glades Rd. Follow Glades Rd. for 2 mi., to a left onto Powdermill Rd., continuing for 1.8 mi., where the road turns into Boogertown Rd. Continue on Boogertown Rd. for an additional 1/2 mi., to a right onto Lower Powdermill Rd., following for 1 mi., to a left onto Spring Hill Dr., where you go for 0.8 mi., where the road turns into Gimlet Dr., going for an 0.3 mi., where the home will be on your left (see sign). Home is called ''Jadsky's Cabin.''
Sewer Septic Tank
Water Well
Architectural Style Chalet
Structure Type Wood Siding, Frame
Schools
Middle Schools Pi Beta Phi
High Schools Gatlinburg Pittman
Others
Restrictions Yes
Tax ID 107 * 062.15
Energy Description Electric, Propane
Acceptable Financing Cash, Conventional
Listing Terms Cash, Conventional
Read Less
Want to know what your home might be worth? Contact us for a FREE valuation!

Our team is ready to help you sell your home for the highest possible price ASAP
GET MORE INFORMATION






