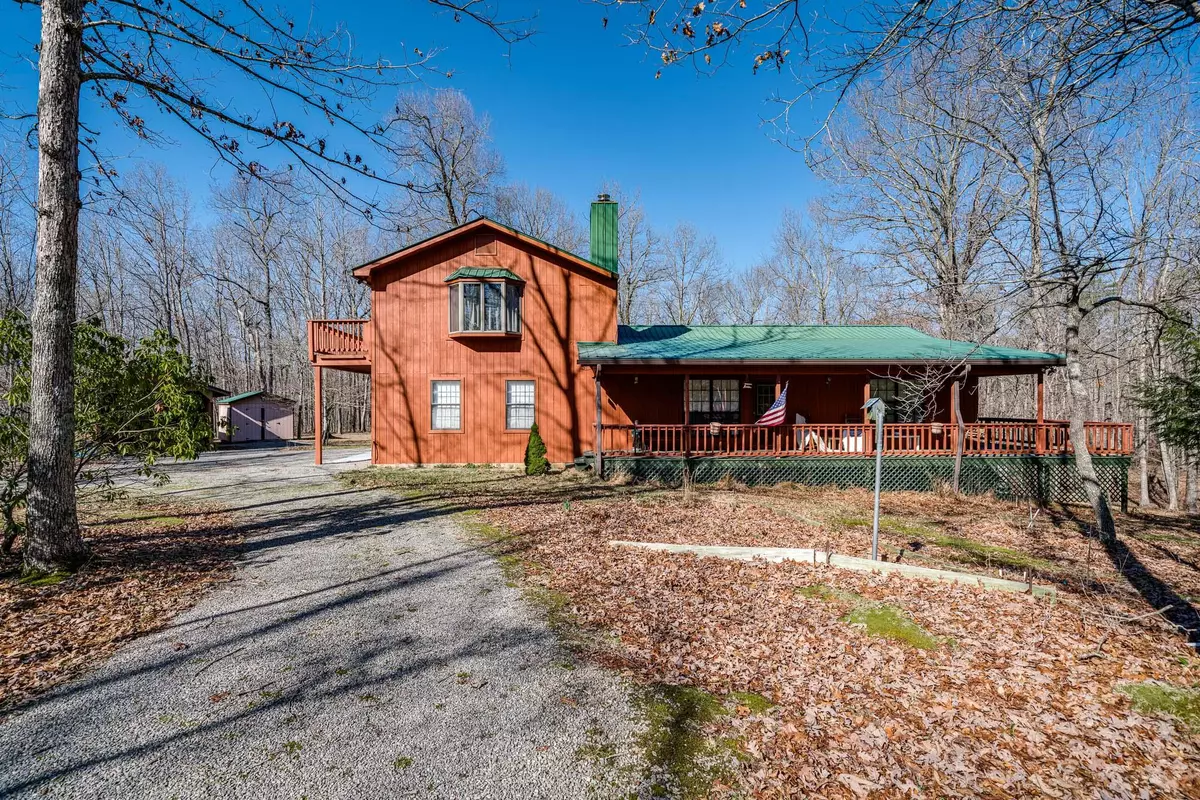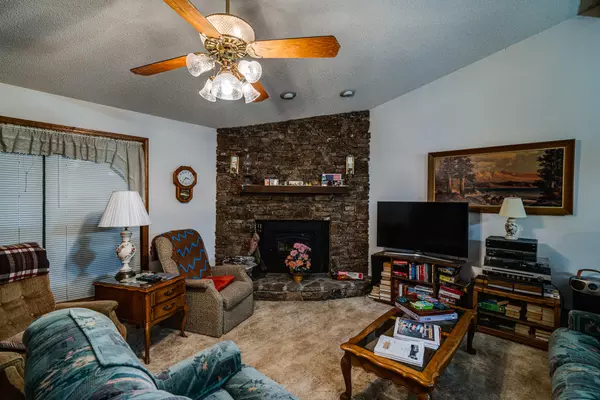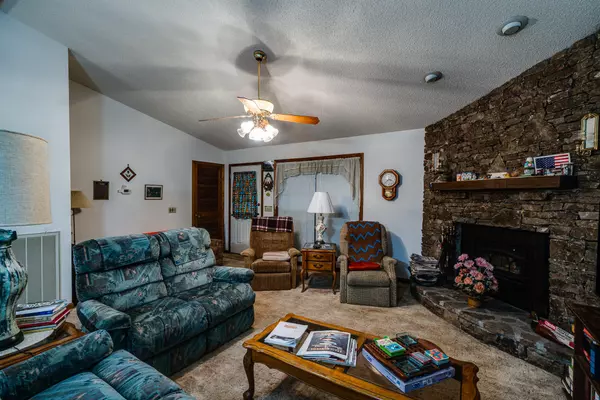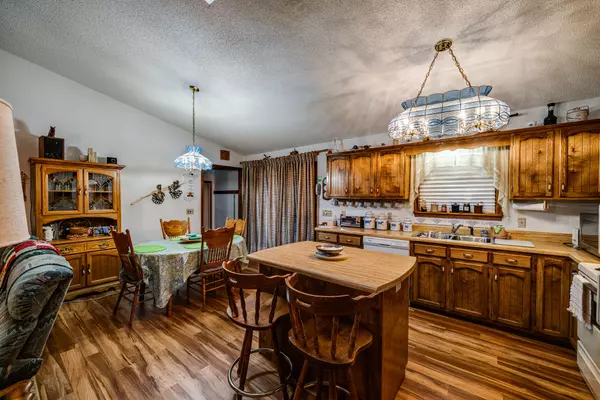$244,750
$249,829
2.0%For more information regarding the value of a property, please contact us for a free consultation.
1128 Arrowhead Road Monterey, TN 38574
3 Beds
2 Baths
1,800 SqFt
Key Details
Sold Price $244,750
Property Type Single Family Home
Sub Type Residential
Listing Status Sold
Purchase Type For Sale
Square Footage 1,800 sqft
Price per Sqft $135
Subdivision Cumberland Cove
MLS Listing ID 1108357
Sold Date 03/19/21
Style A-Frame
Bedrooms 3
Full Baths 2
HOA Fees $9/ann
Originating Board East Tennessee REALTORS® MLS
Year Built 1991
Lot Size 4.300 Acres
Acres 4.3
Property Description
Beautiful well maintained home situated on 4.3 private acres! You don't want to miss this gem featuring 1800 square feet! Family sized living room with stacked stone wood burning fireplace opens to the kitchen with pretty cabinetry and island with seating. The main level provides you with 2 great sized bedrooms, a full bath and a 2 car garage with plenty of space for storage. The 2nd level master bedroom offers you an abundance of space and provides you with an attached full bath. Inviting covered front porch wraps around to the covered back porch providing you with plenty of room for entertaining outside. Private balcony on 2nd level for enjoying the beautiful views that surround you. 2 outbuildings included that would be ideal for storage or for a workshop. 13 month home warranty.
Location
State TN
County Putnam County - 53
Area 4.3
Rooms
Basement Crawl Space
Interior
Interior Features Walk-In Closet(s)
Heating Central, Heat Pump, Electric
Cooling Central Cooling, Ceiling Fan(s)
Flooring Carpet, Hardwood
Fireplaces Number 1
Fireplaces Type Brick, Wood Burning
Fireplace Yes
Window Features Drapes
Appliance Dishwasher, Dryer, Smoke Detector, Microwave, Washer
Heat Source Central, Heat Pump, Electric
Exterior
Exterior Feature TV Antenna, Porch - Covered, Porch - Enclosed, Deck, Balcony, Doors - Storm
Parking Features Garage Door Opener, Attached, Carport, Main Level
Garage Spaces 2.0
Carport Spaces 1
Garage Description Attached, Garage Door Opener, Carport, Main Level, Attached
Amenities Available Clubhouse, Golf Course
View Wooded
Total Parking Spaces 2
Garage Yes
Building
Lot Description Wooded
Faces PCCH: West on 70, Turn left on I40E, exit 301, turn Right, Turn Right on Belmont, Turn left on Street Place Loop, Turn Left on Laurel way, Turn Right on Cumberland Cove, Turn left on Indian Park, Turn right on Arrowhead
Sewer Septic Tank
Water Well
Architectural Style A-Frame
Additional Building Storage
Structure Type Wood Siding,Frame
Others
Restrictions Yes
Tax ID 043.00
Energy Description Electric
Acceptable Financing Cash, Conventional
Listing Terms Cash, Conventional
Read Less
Want to know what your home might be worth? Contact us for a FREE valuation!

Our team is ready to help you sell your home for the highest possible price ASAP





