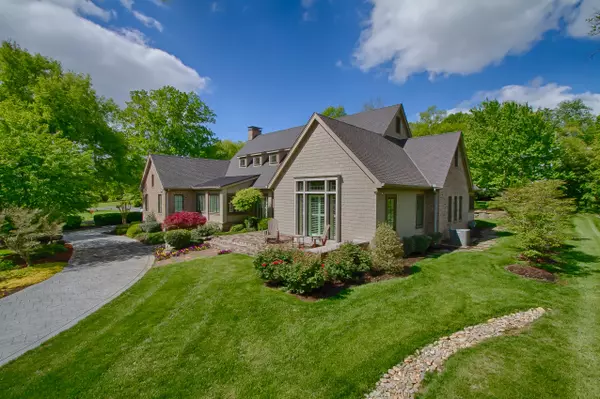$1,250,000
$1,250,000
For more information regarding the value of a property, please contact us for a free consultation.
1215 Cherokee Blvd Knoxville, TN 37919
3 Beds
4 Baths
4,200 SqFt
Key Details
Sold Price $1,250,000
Property Type Single Family Home
Sub Type Residential
Listing Status Sold
Purchase Type For Sale
Square Footage 4,200 sqft
Price per Sqft $297
Subdivision Sequoyah Hills
MLS Listing ID 1114422
Sold Date 10/30/20
Style Craftsman,Contemporary,Traditional
Bedrooms 3
Full Baths 3
Half Baths 1
Originating Board East Tennessee REALTORS® MLS
Year Built 2012
Lot Dimensions 115 x 202
Property Description
Situated on Cherokee Blvd amidst professionally landscaped grounds, this stunning 2012 custom built home evokes comfortable elegance by showcasing exposed beams high above the 18' Great Room ceilings. The great first impression in this ranch style home continues in the gourmet kitchen with custom cabinetry, a light-filled Living Room, additional Music Room/lounge area, Master Suite with radiant floor heating in Master Bath, and two additional bedrooms. With a fantastic view of the Great Room below, the upper level bonus area includes a full private bath. Coveted extras include an encapsulated climate controlled crawl space, whole house generator, sound proof windows, irrigation system, dog shower and workshop space in oversized 2 car garage, and screened in covered porch.
Location
State TN
County Knox County - 1
Rooms
Family Room Yes
Other Rooms LaundryUtility, DenStudy, Workshop, Rough-in-Room, Bedroom Main Level, Extra Storage, Breakfast Room, Great Room, Family Room, Mstr Bedroom Main Level, Split Bedroom
Basement Crawl Space Sealed
Dining Room Breakfast Bar, Eat-in Kitchen, Formal Dining Area
Interior
Interior Features Cathedral Ceiling(s), Island in Kitchen, Pantry, Walk-In Closet(s), Breakfast Bar, Eat-in Kitchen
Heating Central, Forced Air, Natural Gas, Zoned, Electric
Cooling Central Cooling, Ceiling Fan(s), Zoned
Flooring Carpet, Hardwood, Radiant Floors, Tile
Fireplaces Type None
Fireplace No
Appliance Backup Generator, Dishwasher, Disposal, Gas Stove, Smoke Detector, Security Alarm, Refrigerator, Microwave
Heat Source Central, Forced Air, Natural Gas, Zoned, Electric
Laundry true
Exterior
Exterior Feature Window - Energy Star, Windows - Insulated, Fenced - Yard, Patio, Porch - Covered, Porch - Screened, Prof Landscaped, Cable Available (TV Only), Doors - Energy Star
Garage Garage Door Opener, Attached, Side/Rear Entry, Main Level, Off-Street Parking
Garage Spaces 2.0
Garage Description Attached, SideRear Entry, Garage Door Opener, Main Level, Off-Street Parking, Attached
View Lake
Porch true
Parking Type Garage Door Opener, Attached, Side/Rear Entry, Main Level, Off-Street Parking
Total Parking Spaces 2
Garage Yes
Building
Lot Description Level
Faces Kingston Pike to Cherokee Blvd. Home on right.
Sewer Public Sewer
Water Public
Architectural Style Craftsman, Contemporary, Traditional
Structure Type Brick,Shingle Shake
Others
Restrictions Yes
Tax ID 122ae008
Energy Description Electric, Gas(Natural)
Acceptable Financing New Loan, Cash, Conventional
Listing Terms New Loan, Cash, Conventional
Read Less
Want to know what your home might be worth? Contact us for a FREE valuation!

Our team is ready to help you sell your home for the highest possible price ASAP
GET MORE INFORMATION






