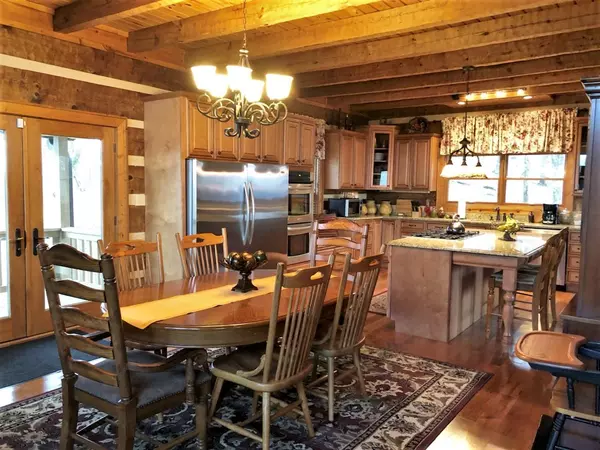$755,000
$775,000
2.6%For more information regarding the value of a property, please contact us for a free consultation.
2975 Round Mountain Rd Del Rio, TN 37727
3 Beds
3 Baths
4,500 SqFt
Key Details
Sold Price $755,000
Property Type Single Family Home
Sub Type Residential
Listing Status Sold
Purchase Type For Sale
Square Footage 4,500 sqft
Price per Sqft $167
MLS Listing ID 1090410
Sold Date 03/19/21
Style Cabin,Log
Bedrooms 3
Full Baths 3
Originating Board East Tennessee REALTORS® MLS
Year Built 2007
Lot Size 12.000 Acres
Acres 12.0
Property Description
Escape to the Mountains for privacy and seclusion. 4500 sqft 3/3 True Log Luxury Home with an extra room adjoining the National Forest National Forest with incredible views on 12 Unrestricted acres. Cathedral ceilings, hand hewed wood beams and large expansive windows offer a wonderful gathering place for entertaining, family and friends. Large open floor plan, Beautiful Hardwood Flooring, Master Bath & Guest Bath have Slate Tiling, Basement Bathroom has Ceramic Tiles. Guest rooms and theater room have carpeting. There are 4 total fireplaces with one being outdoors (Gas) One in the Great room (Gas) One in the Master Bedroom (Gas) and one in the family room (Wood Burning) 3 of them are real stone, High Def Home theater w/surround sound, spacious kitchen with large walk-in pantry, Stainles Steel appliances, Granite counter tops, Island with Large gas stove and seating space. Master bedroom has a balcony and master bath has a Jetted Tub and Slate tiled Stand up shower stall. Point Tilt and Zoom all weather surveillance camera, ADT alarm, Backup gas generator, Large yard with fruit trees and pasture surrounded by beautiful woods. 1.5 miles from renowned Max Patch, Trout filled fishing pond and the Appalachian Trail. Near the quaint town of Waynesville NC and the ski resort at Maggie Valley. Seller's say bring all offers. Cabin is on the Rental program and is a MONEY MAKER.
Location
State TN
County Cocke County - 39
Area 12.0
Rooms
Other Rooms Basement Rec Room, LaundryUtility, Split Bedroom
Basement Finished, Walkout
Interior
Interior Features Cathedral Ceiling(s), Island in Kitchen, Pantry, Walk-In Closet(s), Eat-in Kitchen
Heating Heat Pump, Propane, Electric
Cooling Central Cooling, Ceiling Fan(s)
Flooring Carpet, Hardwood, Tile
Fireplaces Number 3
Fireplaces Type Masonry, Gas Log
Fireplace Yes
Appliance Dishwasher, Dryer, Gas Stove, Smoke Detector, Self Cleaning Oven, Security Alarm, Refrigerator, Microwave, Washer
Heat Source Heat Pump, Propane, Electric
Laundry true
Exterior
Exterior Feature Porch - Covered, Deck
Garage None
View Mountain View, Country Setting
Parking Type None
Garage No
Building
Lot Description Cul-De-Sac, Irregular Lot, Rolling Slope
Faces Take I-40 East to NC & exit 7 at Harmons Den. Go under interstate (Harmon's Den/Cold Sprs Creek Rd) Go 6.1mi and then turn Left onto State RTE 1182 (Max Patch Rd) In 3.7mi Left. It looks like a private long Driveway but go on up. At an opening w/ 4 driveways just stay on this drive. You'll pass a cabin on the right. Keep going till the gate
Sewer Septic Tank
Water Well
Architectural Style Cabin, Log
Additional Building Storage
Structure Type Log
Others
Restrictions No
Tax ID 117 003.03
Energy Description Electric, Propane
Read Less
Want to know what your home might be worth? Contact us for a FREE valuation!

Our team is ready to help you sell your home for the highest possible price ASAP
GET MORE INFORMATION






