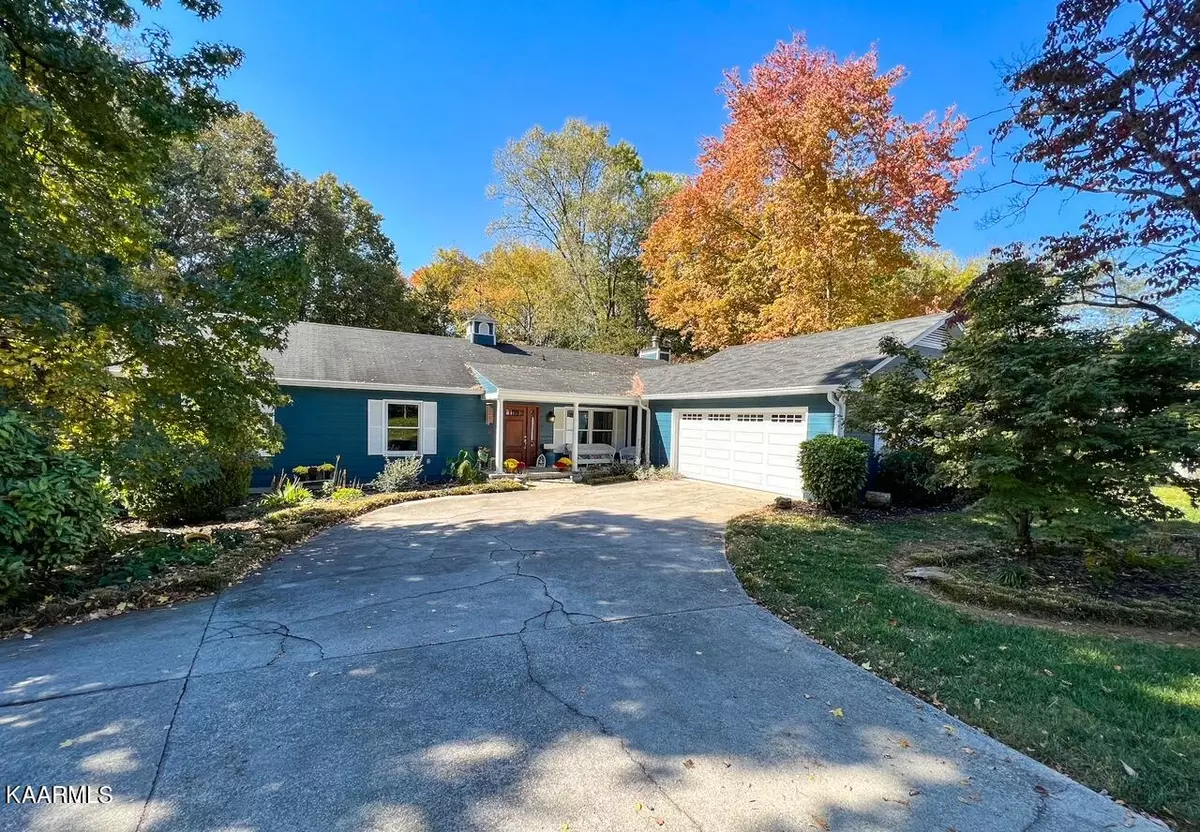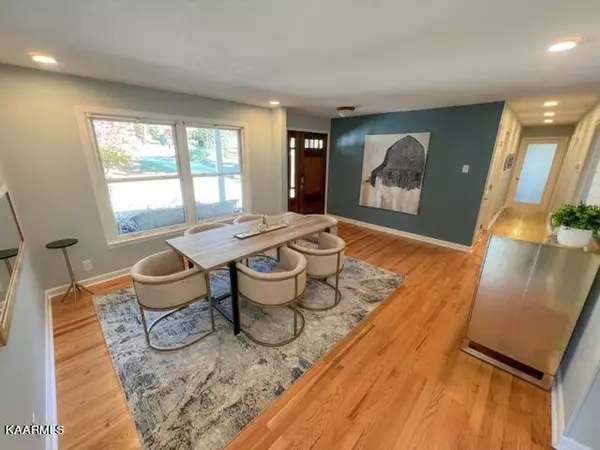$478,000
$496,000
3.6%For more information regarding the value of a property, please contact us for a free consultation.
8422 Woodbrook DR Knoxville, TN 37919
4 Beds
3 Baths
2,300 SqFt
Key Details
Sold Price $478,000
Property Type Single Family Home
Sub Type Residential
Listing Status Sold
Purchase Type For Sale
Square Footage 2,300 sqft
Price per Sqft $207
Subdivision Woodbrook Unit 1 Resub
MLS Listing ID 1210530
Sold Date 11/18/22
Style Traditional
Bedrooms 4
Full Baths 2
Half Baths 1
HOA Fees $12/ann
Originating Board East Tennessee REALTORS® MLS
Year Built 1980
Lot Size 0.990 Acres
Acres 0.99
Lot Dimensions 64.35 X 271.45 X IRR
Property Description
Nestled perfectly in the heart of West Knoxville, this beautifully updated home offers the peace and calm of a private retreat on almost an acre in a picturesque cul-de-sac. Enjoy one-level living at its finest within minutes of all West Knox has to offer and conveniently located 1 mile from I-40. The front door opens to the formal dining room which could easily be used as a formal living. Convertible floorplan has the kitchen open to the family room which could alternatively be used as dining space. Oversized den with vaulted ceilings is situated at the back of the home and is surrounded with windows to enjoy every moment of the outdoor oasis. The master bedroom, ensuite bathroom with curbless tiled shower, and walk-in closet do not disappoint with an abundance of space and natural light. The kitchen has been updated with painted cabinetry, granite tops, and stainless appliances with double ovens. The sand and finish hardwood flooring has been recently refinished. Wood burning fireplace was completely restored in 2019. New vinyl fencing, fire pit, and freshly painted deck in 2022. Gutters have been upsized with leaf guard system in 2021 and new roof in 2016. Cement board siding has been tastefully painted, and don't miss the cupola and weather vane that perfectly top this welcoming exterior. The family friendly community of Woodbrook also offers a pool membership for $350 annually. Welcome Home!
Location
State TN
County Knox County - 1
Area 0.99
Rooms
Family Room Yes
Other Rooms LaundryUtility, DenStudy, Bedroom Main Level, Breakfast Room, Family Room, Mstr Bedroom Main Level
Basement Crawl Space
Dining Room Breakfast Bar, Formal Dining Area
Interior
Interior Features Cathedral Ceiling(s), Pantry, Walk-In Closet(s), Breakfast Bar
Heating Central, Natural Gas, Electric
Cooling Central Cooling
Flooring Hardwood, Tile
Fireplaces Number 1
Fireplaces Type Brick, Wood Burning
Fireplace Yes
Appliance Dishwasher, Disposal, Smoke Detector, Self Cleaning Oven, Refrigerator
Heat Source Central, Natural Gas, Electric
Laundry true
Exterior
Exterior Feature Windows - Vinyl, Fence - Privacy, Fenced - Yard, Porch - Covered, Prof Landscaped, Deck, Doors - Energy Star
Garage Garage Door Opener, Attached, Main Level, Off-Street Parking
Garage Spaces 2.0
Garage Description Attached, Garage Door Opener, Main Level, Off-Street Parking, Attached
Pool true
Amenities Available Pool
View Country Setting
Parking Type Garage Door Opener, Attached, Main Level, Off-Street Parking
Total Parking Spaces 2
Garage Yes
Building
Lot Description Cul-De-Sac, Private, Wooded, Level
Faces From I-40 take Gallaher View Exit. Cross over Kingston Pike and continue on Gallaher View Rd. Go straight through the red light. Turn right onto Woodbrook Drive. Home is ahead on the left in the cul-de-sac. Sign in yard.
Sewer Public Sewer
Water Public
Architectural Style Traditional
Structure Type Fiber Cement,Block,Brick,Frame
Schools
Middle Schools Bearden
High Schools Bearden
Others
Restrictions Yes
Tax ID 133AF012
Energy Description Electric, Gas(Natural)
Read Less
Want to know what your home might be worth? Contact us for a FREE valuation!

Our team is ready to help you sell your home for the highest possible price ASAP
GET MORE INFORMATION






