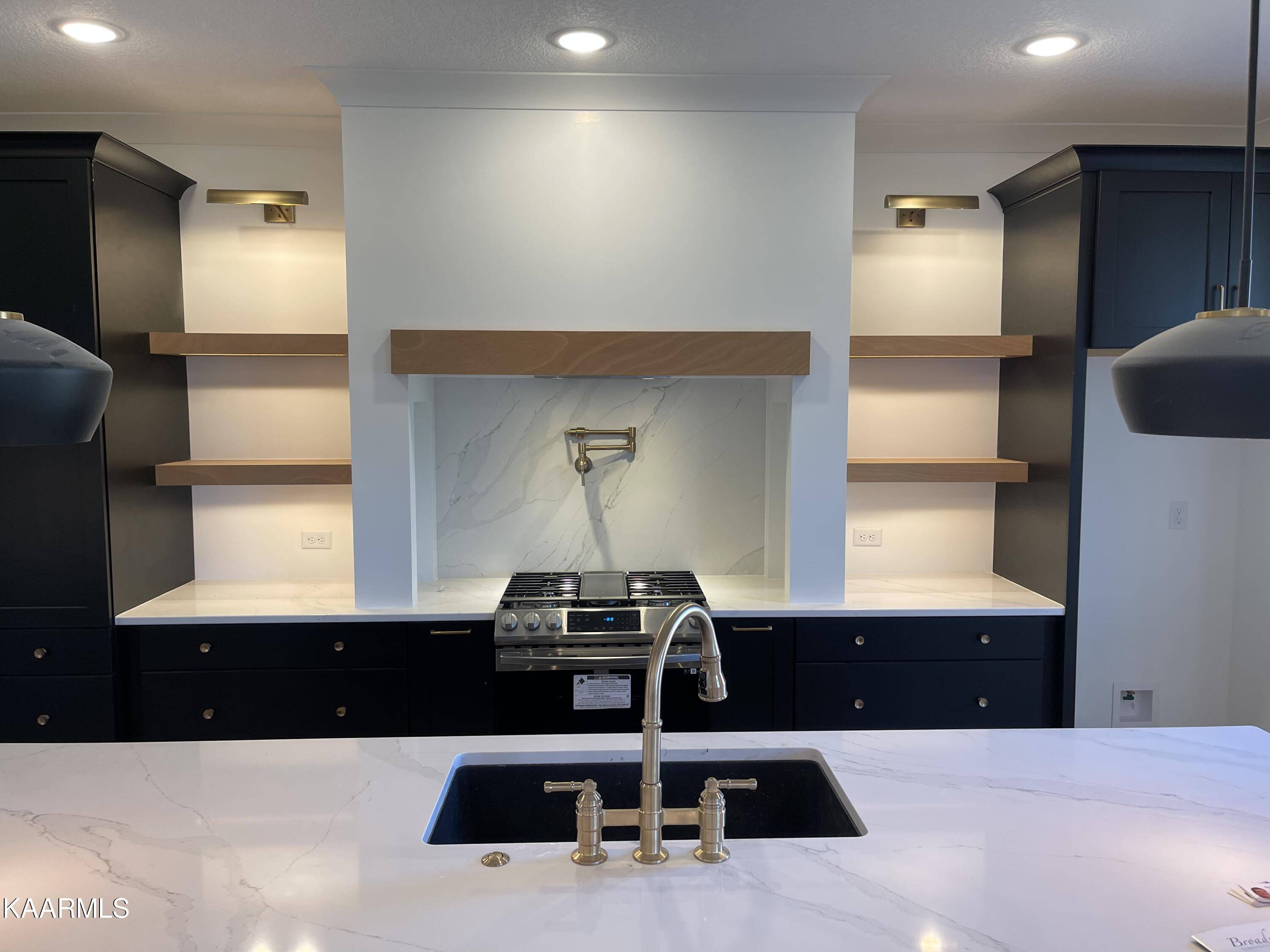$789,900
$789,900
For more information regarding the value of a property, please contact us for a free consultation.
12228 Broady Glen LN Knoxville, TN 37932
4 Beds
4 Baths
3,317 SqFt
Key Details
Sold Price $789,900
Property Type Single Family Home
Sub Type Residential
Listing Status Sold
Purchase Type For Sale
Square Footage 3,317 sqft
Price per Sqft $238
Subdivision Broady Glen
MLS Listing ID 1208235
Sold Date 11/30/22
Style Traditional
Bedrooms 4
Full Baths 3
Half Baths 1
HOA Fees $12/ann
Year Built 2022
Lot Size 10,018 Sqft
Acres 0.23
Lot Dimensions 135x75
Property Sub-Type Residential
Source East Tennessee REALTORS® MLS
Property Description
Come see this modern farmhouse design home located in desirable Hardin Valley neighborhood. Enter this home through the double front doors into the spacious foyer. To the right you will find the office with custom cabinetry and herringbone pattern wood treatment accent wall. Continue through the foyer to the open great room with vaulted ceiling, stone fireplace and built in cabinetry/shelving. The great room is open to the eating area and top of the line kitchen which has soft close cabinetry, ss appliances, quartz tops, custom wood hood, pot filler, walk in pantry and all the counter space you could want. On your way to the three car garage from the kitchen you will pass the oversized laundry room and a powder room with a herringbone pattern tile accent wall. The owners suite finishes off the first floor. The bedroom has a stained wood ceiling and a large window overlooking the backyard that lets in lots of sunlight. The owners bathroom features a tile shower with frameless glass enclosure, free standing soaker tub, double sink vanity and built in make up vanity. Upstairs you will find two bedrooms with a shared hall bathroom, an en-suite bedroom/bathroom, an oversized bonus room and plenty of walk in storage.
Location
State TN
County Knox County - 1
Area 0.23
Rooms
Other Rooms LaundryUtility, DenStudy, Bedroom Main Level, Extra Storage, Great Room, Mstr Bedroom Main Level
Basement Slab
Interior
Interior Features Cathedral Ceiling(s), Island in Kitchen, Pantry, Walk-In Closet(s), Eat-in Kitchen
Heating Forced Air, Natural Gas, Electric
Cooling Central Cooling, Ceiling Fan(s)
Flooring Carpet, Hardwood, Tile
Fireplaces Number 1
Fireplaces Type Stone, Insert
Fireplace Yes
Appliance Dishwasher, Disposal, Gas Stove, Tankless Wtr Htr, Smoke Detector, Self Cleaning Oven, Microwave
Heat Source Forced Air, Natural Gas, Electric
Laundry true
Exterior
Exterior Feature Porch - Screened, Prof Landscaped
Parking Features Garage Door Opener, Attached, Main Level
Garage Spaces 3.0
Garage Description Attached, Garage Door Opener, Main Level, Attached
View Mountain View
Total Parking Spaces 3
Garage Yes
Building
Lot Description Irregular Lot
Faces Pellissippi Parkway toward Oak Ridge. Take the Hardin Valley Exit. Turn left at light at end of ramp. Go approx. 4 miles. Turn left onto Marietta Church Rd. Go 1/4 mile. Broady Glen is on the right.
Sewer Public Sewer
Water Public
Architectural Style Traditional
Structure Type Brick,Frame
Schools
Middle Schools Hardin Valley
High Schools Hardin Valley Academy
Others
HOA Fee Include All Amenities
Restrictions Yes
Energy Description Electric, Gas(Natural)
Read Less
Want to know what your home might be worth? Contact us for a FREE valuation!

Our team is ready to help you sell your home for the highest possible price ASAP





