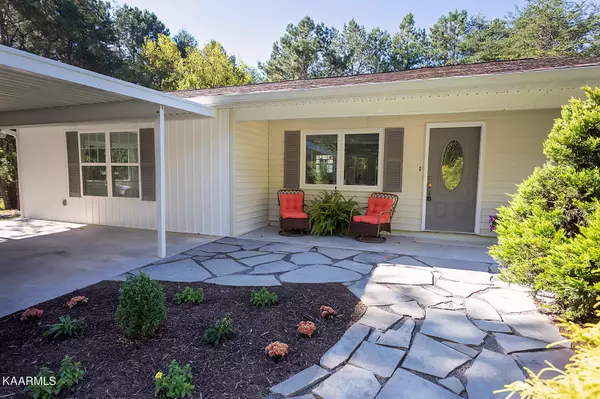$329,900
$329,900
For more information regarding the value of a property, please contact us for a free consultation.
169 Westwood CT Cleveland, TN 37311
3 Beds
2 Baths
1,850 SqFt
Key Details
Sold Price $329,900
Property Type Single Family Home
Sub Type Residential
Listing Status Sold
Purchase Type For Sale
Square Footage 1,850 sqft
Price per Sqft $178
Subdivision Mclain Add
MLS Listing ID 1207645
Sold Date 10/28/22
Style Traditional
Bedrooms 3
Full Baths 2
Originating Board East Tennessee REALTORS® MLS
Year Built 1986
Lot Size 2.280 Acres
Acres 2.28
Lot Dimensions 249x156x204x221x559x67x163
Property Description
A completely renovated one level home with over 1850 square feet and an additional 1.7 acre lot in a great location of NW Bradley County. This beautiful like new home boasts an open floor plan with 3 bedrooms, 2 full bathrooms, luxury vinyl plank flooring throughout, beautiful kitchen with 5x7 granite countertop island, and laundry room with extra storage. Situated on a large level lot with fenced-in backyard complete with 10x12 storage building. Updates include all new HVAC ductwork, plumbing, wiring, flooring, interior doors, fixtures, kitchen appliances, granite countertops & cabinets, interior paint, septic system, gutters and landscaping. Excellent location for Lee University students. Convenient to shopping, schools, hospitals and the interstate. This home will not last long! Schedule your private showing today! Owner/Agent
Location
State TN
County Bradley County - 47
Area 2.28
Rooms
Other Rooms LaundryUtility, Great Room, Mstr Bedroom Main Level, Split Bedroom
Basement Slab
Dining Room Formal Dining Area
Interior
Interior Features Island in Kitchen, Walk-In Closet(s)
Heating Central, Electric
Cooling Central Cooling
Fireplaces Type Other, None
Fireplace No
Appliance Dishwasher, Smoke Detector, Refrigerator, Microwave
Heat Source Central, Electric
Laundry true
Exterior
Exterior Feature Windows - Vinyl, Windows - Insulated, Fenced - Yard, Patio, Porch - Covered, Cable Available (TV Only)
Garage Attached, Off-Street Parking
Carport Spaces 2
Garage Description Attached, Off-Street Parking, Attached
Porch true
Parking Type Attached, Off-Street Parking
Garage No
Building
Lot Description Cul-De-Sac, Level
Faces Directions to Property: From the intersection of Harrison Pike and South Lee Hwy, head West on Harrison Pike for .8 miles. Turn right onto Westside Drive. Take the first left onto Westwood Court. The home is the second on the left.
Sewer Septic Tank
Water Public
Architectural Style Traditional
Additional Building Storage
Structure Type Vinyl Siding,Block
Schools
Middle Schools Ocoee
High Schools Walker Valley
Others
Restrictions No
Tax ID 049J A 003.00 & 049J A 004.00
Energy Description Electric
Read Less
Want to know what your home might be worth? Contact us for a FREE valuation!

Our team is ready to help you sell your home for the highest possible price ASAP
GET MORE INFORMATION






