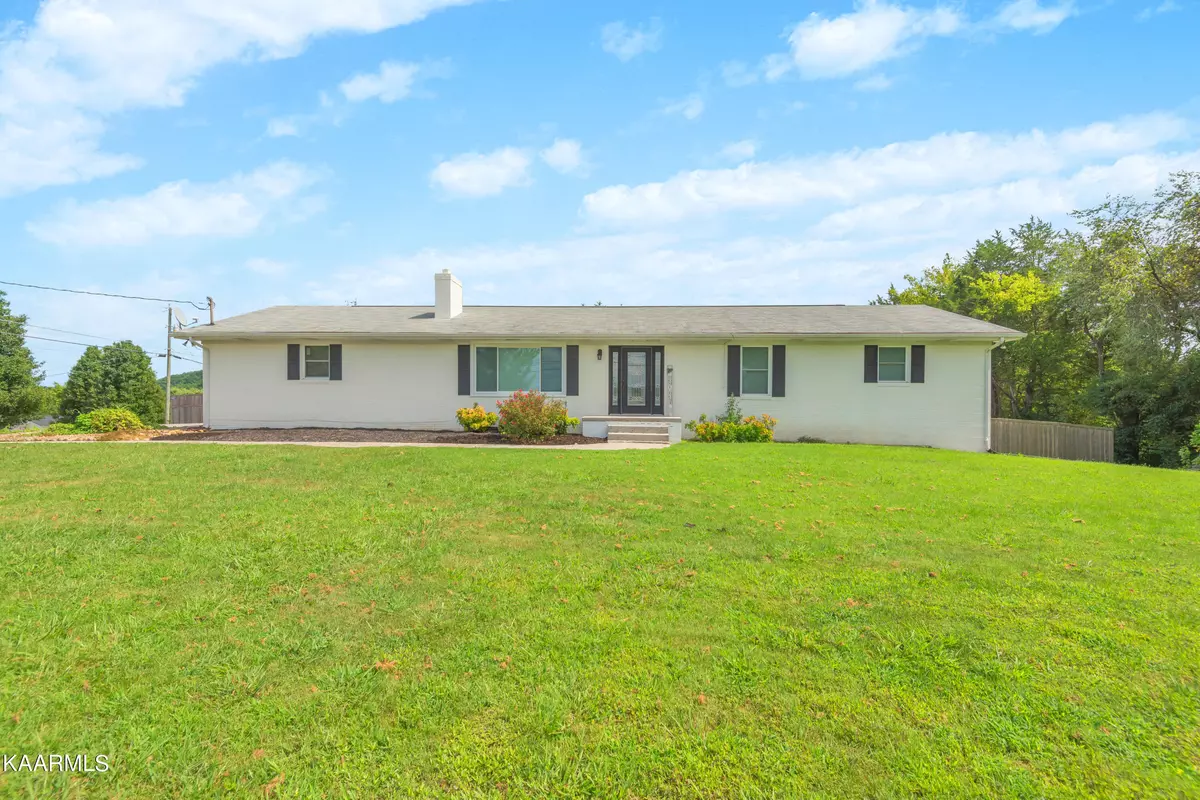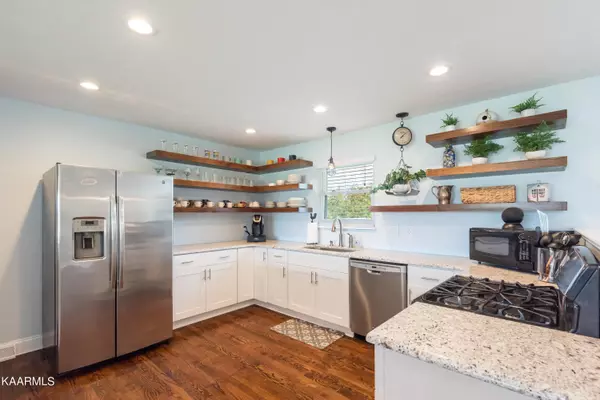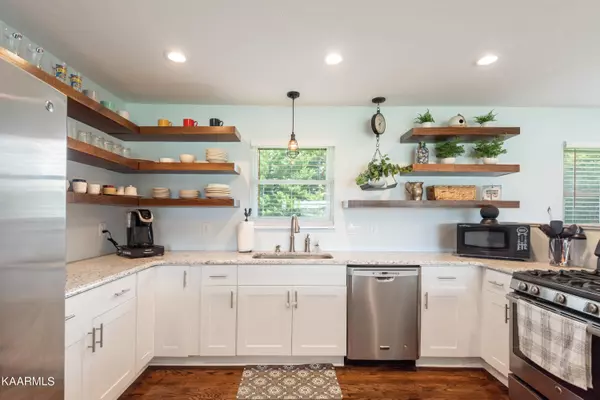$347,000
$357,000
2.8%For more information regarding the value of a property, please contact us for a free consultation.
7863 Emory Chase LN Knoxville, TN 37918
3 Beds
2 Baths
1,568 SqFt
Key Details
Sold Price $347,000
Property Type Single Family Home
Sub Type Residential
Listing Status Sold
Purchase Type For Sale
Square Footage 1,568 sqft
Price per Sqft $221
Subdivision Emory Chase Unit 1
MLS Listing ID 1203856
Sold Date 10/24/22
Style Traditional
Bedrooms 3
Full Baths 2
Originating Board East Tennessee REALTORS® MLS
Year Built 1965
Lot Size 0.620 Acres
Acres 0.62
Lot Dimensions 176.26 X 153.97 X IRR
Property Description
Gorgeous 3 bed, 2 full bath basement rancher on a large corner lot with stunning renovations from 2020! Inside, the living room features a cozy wood burning fireplace framed with floating shelves and tons of natural light. The open concept flows into an updated kitchen with beautiful white cabinets, granite counters, and matching stainless steel appliances. The dining area will accommodate a large table and is open to the rest of the living spaces - perfect for entertaining guests and hosting family. The primary bedroom is large and leads to a primary bathroom featuring a luxurious tile walk-in shower with TWO shower heads. Downstairs is a wide open unfinished basement with a second fireplace. The basement is begging to be finished to create additional living spaces and bedrooms. At one end of the basement is a garage door accessing the back yard - perfect for storage of lawn equipment or additional storage. Out back, the huge yard is surrounded with a wooden privacy fence to contain the dogs and kids and features a fire pit and wooden pergola that can be used to provide shade or hang hammocks for relaxation. The two car garage is side-entry and is roomy all around, plenty of storage space while also allowing you to park inside. The home is truly move-in-ready, beautifully renovated, and ready for it's new owners.
Location
State TN
County Knox County - 1
Area 0.62
Rooms
Other Rooms LaundryUtility, Extra Storage, Mstr Bedroom Main Level
Basement Roughed In, Unfinished
Dining Room Formal Dining Area
Interior
Interior Features Walk-In Closet(s), Eat-in Kitchen
Heating Central, Natural Gas, Electric
Cooling Central Cooling
Flooring Hardwood, Tile
Fireplaces Number 2
Fireplaces Type Brick, Wood Burning
Fireplace Yes
Appliance Dishwasher, Disposal, Refrigerator, Microwave
Heat Source Central, Natural Gas, Electric
Laundry true
Exterior
Exterior Feature Windows - Vinyl, Fence - Privacy, Fence - Wood
Garage Garage Door Opener, Attached, Side/Rear Entry, Main Level, Off-Street Parking
Garage Spaces 2.0
Garage Description Attached, SideRear Entry, Garage Door Opener, Main Level, Off-Street Parking, Attached
View Country Setting
Parking Type Garage Door Opener, Attached, Side/Rear Entry, Main Level, Off-Street Parking
Total Parking Spaces 2
Garage Yes
Building
Lot Description Private, Corner Lot
Faces From the intersection at Maynardville Highway and Emory Road in Halls - travel east on Emory Road for 3.3 miles and turn right on Emory Chase Lane. House is first on the right. Apple Maps and Google Maps confirmed accurate.
Sewer Public Sewer
Water Public
Architectural Style Traditional
Additional Building Gazebo
Structure Type Brick
Schools
Middle Schools Gibbs
High Schools Gibbs
Others
Restrictions Yes
Tax ID 020NB041
Energy Description Electric, Gas(Natural)
Read Less
Want to know what your home might be worth? Contact us for a FREE valuation!

Our team is ready to help you sell your home for the highest possible price ASAP
GET MORE INFORMATION






