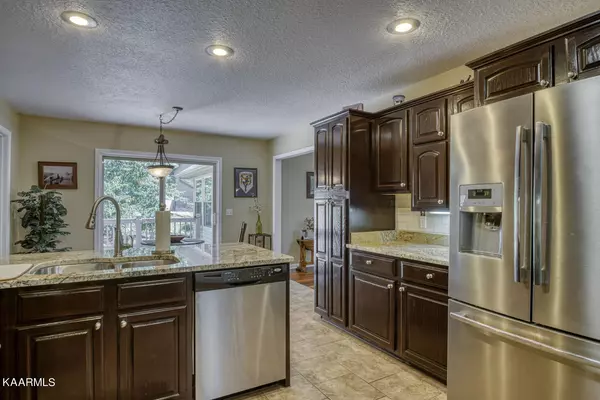$445,000
$440,250
1.1%For more information regarding the value of a property, please contact us for a free consultation.
22 Trentwood CT Crossville, TN 38558
3 Beds
3 Baths
2,354 SqFt
Key Details
Sold Price $445,000
Property Type Single Family Home
Sub Type Residential
Listing Status Sold
Purchase Type For Sale
Square Footage 2,354 sqft
Price per Sqft $189
Subdivision Trent
MLS Listing ID 1201762
Sold Date 09/20/22
Style Contemporary
Bedrooms 3
Full Baths 2
Half Baths 1
HOA Fees $108/mo
Originating Board East Tennessee REALTORS® MLS
Year Built 2000
Lot Size 0.430 Acres
Acres 0.43
Lot Dimensions 45.38 x 152.35 IRR
Property Description
Are you ready to get into your dream home? This 3 BR/2.5 BA, 2354 SQFT, 2-level home located in FFG is the ticket! Home has a great layout & tons of new features: Granite counters in kitchen & bathrooms, All-new appliances, New shower, Replaced an A/C unit, freshly painted, and more! When it gets cold, you can hang out by the propane fireplace. New carpet in the sun room & upstairs, tile in bathrooms, hardwood in the rest of the home. And there's a 2nd AC&H system for the bonus & sun room! Good basement storage, encapsulated. Shed has electricity hooked up & concrete floor. There's also a workshop under part of the house, approx. 12' x 16'. And with monthly HOA dues, you will have access to tons of amenities in the community! 20 mins to Downtown Crossville, what more can you ask for?
Location
State TN
County Cumberland Cnty, Ky
Area 0.43
Rooms
Basement Crawl Space
Interior
Interior Features Walk-In Closet(s)
Heating Central, Electric
Cooling Central Cooling, Ceiling Fan(s)
Flooring Hardwood, Tile
Fireplaces Number 1
Fireplaces Type Gas Log
Fireplace Yes
Appliance Dishwasher, Dryer, Refrigerator, Microwave, Washer
Heat Source Central, Electric
Exterior
Exterior Feature Deck
Garage Attached
Garage Spaces 2.0
Garage Description Attached, Attached
Amenities Available Clubhouse, Golf Course, Playground, Recreation Facilities, Tennis Court(s)
View Country Setting
Parking Type Attached
Total Parking Spaces 2
Garage Yes
Building
Lot Description Cul-De-Sac, Irregular Lot
Faces From CCCH: go SE on S Main St to E 2nd St, go L on US-70 E, go L on Peavine Rd, go past the Hardee's, go L on Catoosa Blvd, go L on Trentwood Dr, go R to stay on Trentwood Dr, go L to turn onto Trentwood Ct, house is at end of cul-de-sac, see sign!
Sewer Public Sewer
Water Public, Other
Architectural Style Contemporary
Additional Building Storage
Structure Type Vinyl Siding,Brick
Others
HOA Fee Include Trash,Sewer
Restrictions Yes
Tax ID 065L D 027.00
Energy Description Electric
Acceptable Financing Cash, Conventional
Listing Terms Cash, Conventional
Read Less
Want to know what your home might be worth? Contact us for a FREE valuation!

Our team is ready to help you sell your home for the highest possible price ASAP
GET MORE INFORMATION






