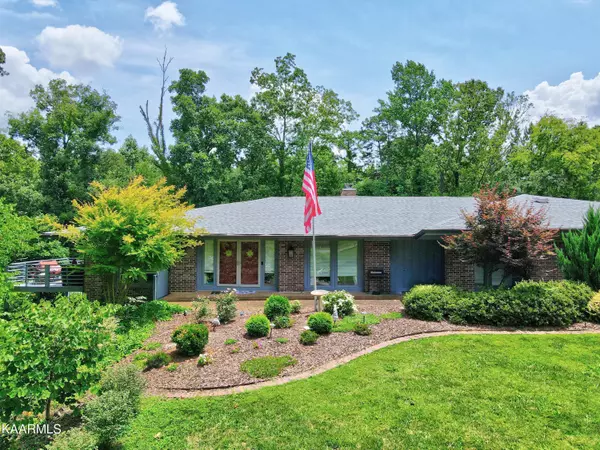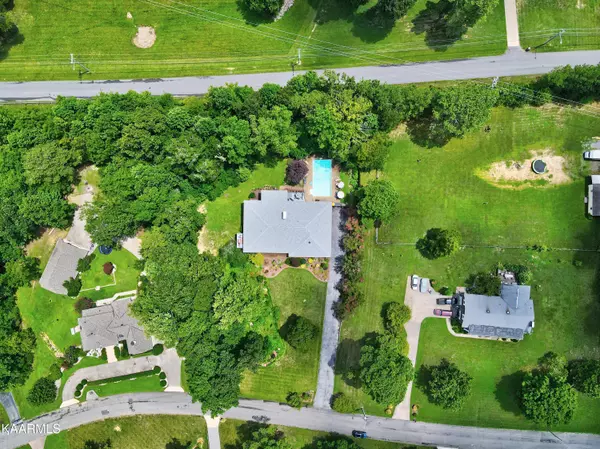$720,000
$729,900
1.4%For more information regarding the value of a property, please contact us for a free consultation.
3533 Windsor CIR Cleveland, TN 37312
4 Beds
3 Baths
5,439 SqFt
Key Details
Sold Price $720,000
Property Type Single Family Home
Sub Type Residential
Listing Status Sold
Purchase Type For Sale
Square Footage 5,439 sqft
Price per Sqft $132
Subdivision Windsor Estates
MLS Listing ID 1201036
Sold Date 09/20/22
Style Traditional
Bedrooms 4
Full Baths 3
Originating Board East Tennessee REALTORS® MLS
Year Built 1977
Lot Size 1.700 Acres
Acres 1.7
Lot Dimensions 184x333x251x349
Property Description
You'll love the lifestyle of this handsome 4 bedroom, 3 bath home in the desirable location of Windsor Estates. With just over 5400 sf and situated on 1.67 acres, this home boasts an open floor plan great for entertaining all your guests. New kitchen with quartz countertops, updated en suite with soaking tub and tile shower, new roof, new HVAC, safe room behind mirrors, and a beautiful wrap around porch with screened in sitting area are just some of the many amenities this beautiful home has to offer. Plenty of room to roam in the lower level watching Tennessee football while relaxing in your recliner, playing a game of pool or cozying up to the fireplace during those cool autumn nights. Relax outside in your salt water pool on those hot summer days. Your own paradise in the middle of the city. If only the best of will satisfy you, call for your private showing today!
Location
State TN
County Bradley County - 47
Area 1.7
Rooms
Other Rooms Basement Rec Room, LaundryUtility, Great Room
Basement Partially Finished, Plumbed
Dining Room Breakfast Bar
Interior
Interior Features Island in Kitchen, Walk-In Closet(s), Breakfast Bar
Heating Central, Natural Gas, Electric
Cooling Central Cooling
Flooring Carpet, Hardwood
Fireplaces Number 2
Fireplaces Type Other, Gas, Wood Burning
Fireplace Yes
Appliance Dishwasher, Smoke Detector, Security Alarm, Microwave
Heat Source Central, Natural Gas, Electric
Laundry true
Exterior
Exterior Feature Windows - Wood, Windows - Insulated, Fenced - Yard, Pool - Swim (Ingrnd), Porch - Covered, Deck, Cable Available (TV Only)
Garage Garage Door Opener, Attached
Garage Spaces 2.0
Garage Description Attached, Garage Door Opener, Attached
Parking Type Garage Door Opener, Attached
Total Parking Spaces 2
Garage Yes
Building
Lot Description Private, Level
Faces From the intersection of Keith Street and 25th Street, head NE on Keith Street for 1.4 miles. Turn right onto Ocoee Crossing and continue to the light. At the light continue straight onto Blythe Ferry Road for .7 miles. Turn right onto Windsor Circle and stay to the right for .7 miles. The home will be on the right.
Sewer Public Sewer
Water Public
Architectural Style Traditional
Structure Type Brick
Schools
Middle Schools Cleveland
High Schools Cleveland
Others
Restrictions Yes
Tax ID 042O H 011.00 000
Energy Description Electric, Gas(Natural)
Read Less
Want to know what your home might be worth? Contact us for a FREE valuation!

Our team is ready to help you sell your home for the highest possible price ASAP
GET MORE INFORMATION






