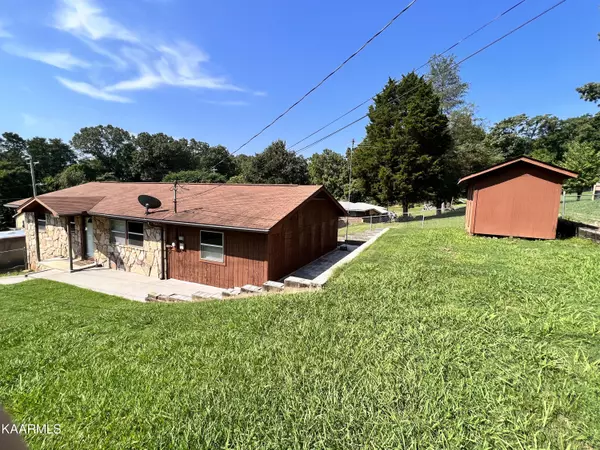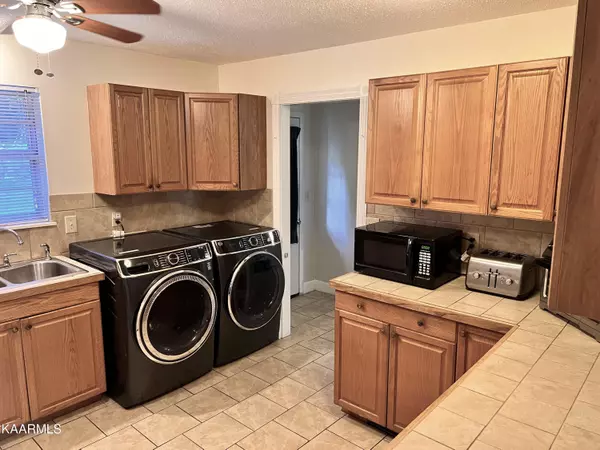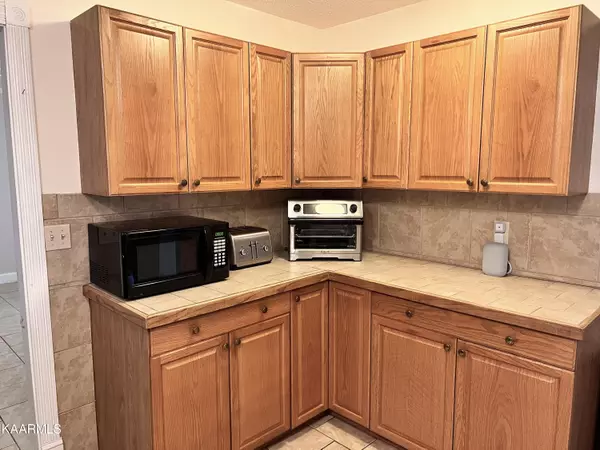$200,000
$200,000
For more information regarding the value of a property, please contact us for a free consultation.
500 North G St Lenoir City, TN 37771
3 Beds
1 Bath
1,296 SqFt
Key Details
Sold Price $200,000
Property Type Single Family Home
Sub Type Residential
Listing Status Sold
Purchase Type For Sale
Square Footage 1,296 sqft
Price per Sqft $154
Subdivision Payne Map Of Lenoir City
MLS Listing ID 1199863
Sold Date 08/31/22
Style Traditional
Bedrooms 3
Full Baths 1
Originating Board East Tennessee REALTORS® MLS
Year Built 1976
Lot Size 6,969 Sqft
Acres 0.16
Lot Dimensions 50 x 142.5
Property Description
This is an Estate sale being sold ''as is'' in the charming downtown of Lenoir City. Constructed in 1976, so newer than most in the area, Stone & painted wood siding with a 2 car tandem garage in basement along with plenty of storage. Corner lot, all fenced with a storage shed that conveys with the home. Plenty of driveway space. The Interior of the home has wood floors in living room & bedrooms, tile everywhere else so no carpet. Kitchen has Oak cabinets with tile counter tops. New gutters in 2018 and new door hardware & locks. roof is 2005 & hvac 2006.
Location
State TN
County Loudon County - 32
Area 0.16
Rooms
Family Room Yes
Other Rooms Workshop, Bedroom Main Level, Extra Storage, Breakfast Room, Family Room, Mstr Bedroom Main Level
Basement Unfinished
Dining Room Breakfast Room
Interior
Heating Central, Natural Gas
Cooling Central Cooling
Flooring Hardwood, Tile
Fireplaces Type None
Fireplace No
Appliance Refrigerator
Heat Source Central, Natural Gas
Exterior
Exterior Feature Windows - Aluminum, Fenced - Yard, Fence - Chain
Parking Features Attached, Basement, RV Parking, Side/Rear Entry
Garage Spaces 2.0
Garage Description Attached, RV Parking, SideRear Entry, Basement, Attached
View City
Total Parking Spaces 2
Garage Yes
Building
Lot Description Corner Lot, Rolling Slope
Faces Kingston Pike west to left on Hwy 11, Keep going into downtown Lenoir City. Right on North G and home is on the left.
Sewer Public Sewer
Water Public
Architectural Style Traditional
Additional Building Storage
Structure Type Stone,Wood Siding,Frame
Schools
Middle Schools Lenoir City
High Schools Lenoir City
Others
Restrictions No
Tax ID 0200 G 001.00
Energy Description Gas(Natural)
Read Less
Want to know what your home might be worth? Contact us for a FREE valuation!

Our team is ready to help you sell your home for the highest possible price ASAP





