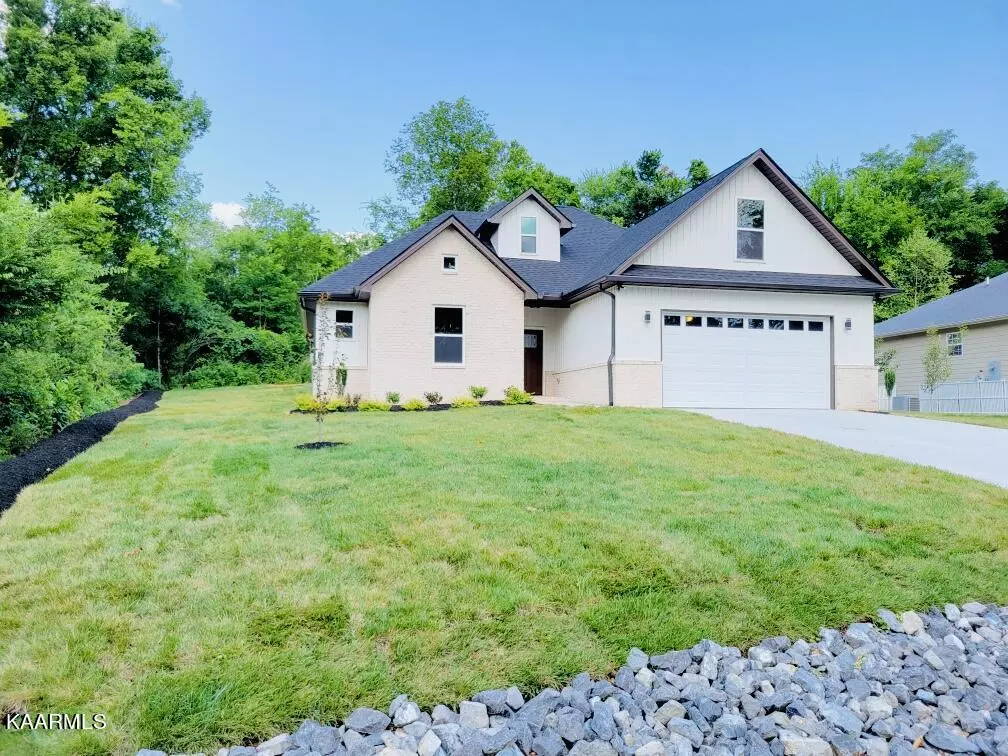$580,000
$580,000
For more information regarding the value of a property, please contact us for a free consultation.
206 Chatuga WAY Loudon, TN 37774
3 Beds
2 Baths
2,283 SqFt
Key Details
Sold Price $580,000
Property Type Single Family Home
Sub Type Residential
Listing Status Sold
Purchase Type For Sale
Square Footage 2,283 sqft
Price per Sqft $254
Subdivision Chatuga Point
MLS Listing ID 1199504
Sold Date 07/14/22
Style Traditional
Bedrooms 3
Full Baths 2
HOA Fees $153/mo
Originating Board East Tennessee REALTORS® MLS
Year Built 2022
Lot Size 0.290 Acres
Acres 0.29
Property Description
*SOLD OFF MLS, TO BE USED FOR COMPS. This Beautifully Crafted New Construction is Now Complete! Greeting You Warmly with Its Attractive and Modern Appeal, This One-Story with A Convenient Bonus Room is a Must SEE. The Kitchen Spotlights the Soft Close Cabinets, an Eat-In Island, Beautifully Tiled Backsplash, SS Appliances and a Useful Pantry. The Cozy Master Suite Accents the Trey Ceiling, a Walk-In Closet with Custom, Built-In Shelving, A Sizeable Ensuite with a Glass Surround, Tiled Shower, Double Vanities, A Tall Linen Cabinet and A Free-Standing Tub. The Private Backyard, Screened in Patio, Professional Landscaping, Irrigation System & Much More Complete This Charming Home.
Location
State TN
County Loudon County - 32
Area 0.29
Rooms
Other Rooms LaundryUtility, Mstr Bedroom Main Level
Basement Slab
Dining Room Eat-in Kitchen, Breakfast Room
Interior
Interior Features Island in Kitchen, Pantry, Walk-In Closet(s), Eat-in Kitchen
Heating Central, Ceiling, Electric
Cooling Central Cooling, Ceiling Fan(s)
Flooring Carpet, Vinyl, Tile
Fireplaces Number 1
Fireplaces Type Gas, Stone
Fireplace Yes
Appliance Dishwasher, Disposal, Smoke Detector, Refrigerator, Microwave
Heat Source Central, Ceiling, Electric
Laundry true
Exterior
Exterior Feature Windows - Vinyl, Porch - Covered, Porch - Screened, Prof Landscaped
Parking Features Garage Door Opener, Attached, Main Level
Garage Description Attached, Garage Door Opener, Main Level, Attached
Amenities Available Clubhouse, Golf Course, Playground, Tennis Court(s)
View Other
Garage No
Building
Lot Description Rolling Slope
Faces Hwy US 444 towards Tellico Village, Left to Chatuga Drive, to Right on Chatuga Way, Home is on your left.
Sewer Public Sewer
Water Public
Architectural Style Traditional
Structure Type Vinyl Siding,Other,Frame
Others
Restrictions Yes
Tax ID 068F H 016.00
Energy Description Electric
Read Less
Want to know what your home might be worth? Contact us for a FREE valuation!

Our team is ready to help you sell your home for the highest possible price ASAP

