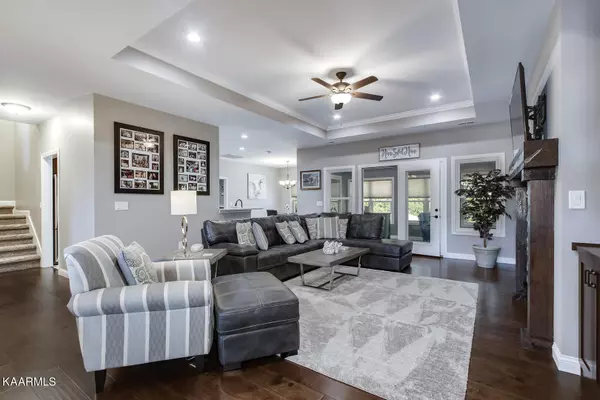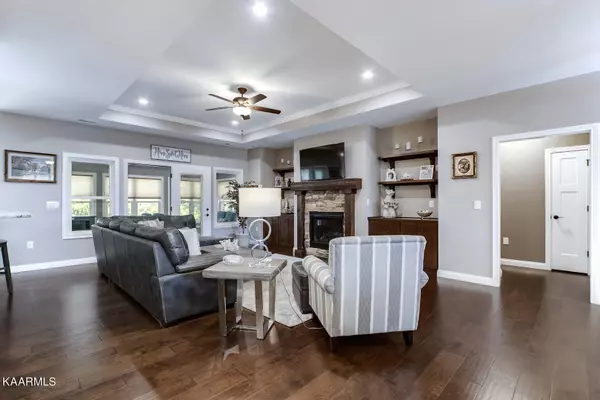$610,000
$600,000
1.7%For more information regarding the value of a property, please contact us for a free consultation.
350 Mingo WAY Loudon, TN 37774
3 Beds
3 Baths
2,454 SqFt
Key Details
Sold Price $610,000
Property Type Single Family Home
Sub Type Residential
Listing Status Sold
Purchase Type For Sale
Square Footage 2,454 sqft
Price per Sqft $248
Subdivision Tanasi Shores
MLS Listing ID 1198298
Sold Date 10/04/22
Style Traditional
Bedrooms 3
Full Baths 2
Half Baths 1
HOA Fees $153/mo
Originating Board East Tennessee REALTORS® MLS
Year Built 2018
Lot Size 0.270 Acres
Acres 0.27
Property Description
Located in the desirable Tanasi Shores neighborhood of Tellico Village, this stylish modern craftsman home is a must see! You are instantly greeted by immaculate landscaping and a quaint covered front porch as you enter the home. The main living area features a stone surround gas fireplace flanked by built-in cabinetry and open shelving. The kitchen is complete with 42 in. soft-close cabinetry with pull-out shelves, granite, and stainless appliances. Highlights of the primary bedroom suite include two walk-in closets, tray ceiling and a spa bath with double vanity, tile and glass shower, and freestanding tub. The split bedroom floor plan offers two additional bedrooms on the main level that share a second bath. Luxurious hardwood floors extend throughout the main level except in bathrooms. The bonus spaces make this house stand apart from others! An upstairs bonus/rec room creates a flex space for entertaining, movie watching, office, or hobby room. The main level 4 season room opens to a deck and down just a few steps to a pavestone patio and fire pit. With extra lighting for ambience, this too, is a great entertaining and outdoor dining space. Storage is not a problem and includes under deck storage, crawlspace, access to attic from bonus room with added shelving, and a 3-car garage! This home is complete with an irrigation system and so many extras not found with most new construction.
Location
State TN
County Loudon County - 32
Area 0.27
Rooms
Other Rooms LaundryUtility, Sunroom, Bedroom Main Level, Extra Storage, Breakfast Room, Mstr Bedroom Main Level
Basement Crawl Space
Dining Room Breakfast Bar, Formal Dining Area, Breakfast Room
Interior
Interior Features Walk-In Closet(s), Breakfast Bar
Heating Heat Pump, Propane, Electric
Cooling Central Cooling, Ceiling Fan(s)
Flooring Carpet, Hardwood, Tile
Fireplaces Number 1
Fireplaces Type Stone, Gas Log
Appliance Dishwasher, Disposal, Dryer, Microwave, Range, Refrigerator, Security Alarm, Self Cleaning Oven, Smoke Detector, Washer
Heat Source Heat Pump, Propane, Electric
Laundry true
Exterior
Exterior Feature Windows - Insulated, Deck, Doors - Energy Star
Garage Garage Door Opener, Attached, Main Level
Garage Spaces 3.0
Garage Description Attached, Garage Door Opener, Main Level, Attached
Pool true
Amenities Available Clubhouse, Golf Course, Playground, Recreation Facilities, Pool, Tennis Court(s)
View Wooded
Parking Type Garage Door Opener, Attached, Main Level
Total Parking Spaces 3
Garage Yes
Building
Lot Description Private, Other, Wooded, Golf Community, Level
Faces Hwy 444 South (Tellico Parkway), Left on Sequoyah Rd, Left on Mingo Dr, left on Mingo Way, house on left side of rd. Sign on Property
Sewer Public Sewer
Water Public
Architectural Style Traditional
Structure Type Vinyl Siding,Brick,Frame
Others
HOA Fee Include Some Amenities
Restrictions Yes
Tax ID 050F C 014.00
Energy Description Electric, Propane
Read Less
Want to know what your home might be worth? Contact us for a FREE valuation!

Our team is ready to help you sell your home for the highest possible price ASAP
GET MORE INFORMATION






