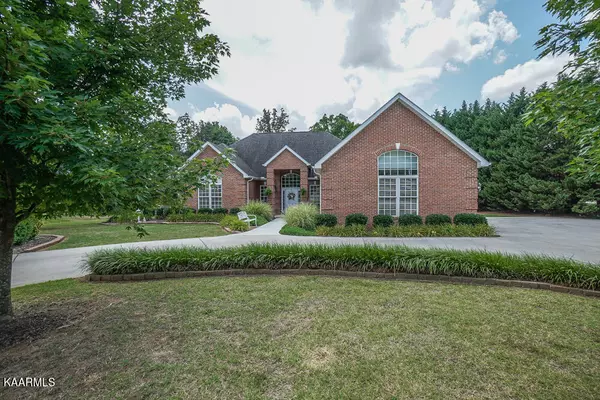$610,000
$575,000
6.1%For more information regarding the value of a property, please contact us for a free consultation.
1811 Saint Ives Blvd Alcoa, TN 37701
3 Beds
3 Baths
2,388 SqFt
Key Details
Sold Price $610,000
Property Type Single Family Home
Sub Type Residential
Listing Status Sold
Purchase Type For Sale
Square Footage 2,388 sqft
Price per Sqft $255
Subdivision St Ives
MLS Listing ID 1197391
Sold Date 08/01/22
Style Traditional
Bedrooms 3
Full Baths 2
Half Baths 1
HOA Fees $8/ann
Originating Board East Tennessee REALTORS® MLS
Year Built 2000
Lot Size 0.750 Acres
Acres 0.75
Property Description
This immaculate St Ives home is perfectly positioned on a level & private lot with ample parking & circle drive. Inside is welcoming with a 12ft ceiling foyer, formal dining room with trey ceiling & office with French doors. The spacious great room boasts 9ft ceilings & gas fireplace with built-ins. Gleaming hardwood floors & crown molding are throughout the home with tile in kitchen & wet areas. The beautifully updated gourmet kitchen is complete with granite counter tops, island with breakfast bar, wine fridge, stainless appliances (refrigerator included), gas range, stainless vent hood, walk-in pantry & vegetable sink. Owner's suite has a double trey ceiling & private entry to the screened porch. The impressive bathroom has an expansive double vanity, tile walk-in shower, soaking tub & a massive walk-in closet. Both guest rooms are spacious & have hardwood flooring. Bedroom 2 has a walk-in closet & cathedral ceiling. The laundry room with storage & utility sink is adjacent to the kitchen & powder room. Washer & dyer convey! There is plenty of extra storage in the 3 car garage as well as in the crawlspace. The screened porch overlooks the large backyard lined with Leyland Cypress trees for added privacy. The quality of this custom home will not go unnoticed so call today to schedule your tour of this rare find in the City of Alcoa!
Location
State TN
County Blount County - 28
Area 0.75
Rooms
Other Rooms LaundryUtility, Great Room, Mstr Bedroom Main Level
Basement Crawl Space
Dining Room Eat-in Kitchen, Formal Dining Area
Interior
Interior Features Island in Kitchen, Pantry, Walk-In Closet(s), Eat-in Kitchen
Heating Central, Forced Air, Natural Gas, Electric
Cooling Central Cooling, Ceiling Fan(s)
Flooring Hardwood, Tile
Fireplaces Number 1
Fireplaces Type Gas Log
Fireplace Yes
Appliance Dishwasher, Disposal, Dryer, Smoke Detector, Self Cleaning Oven, Refrigerator, Microwave, Washer
Heat Source Central, Forced Air, Natural Gas, Electric
Laundry true
Exterior
Exterior Feature Windows - Vinyl, Windows - Insulated, Patio, Porch - Covered, Porch - Enclosed, Porch - Screened
Garage Garage Door Opener, Attached, Side/Rear Entry, Main Level, Off-Street Parking
Garage Spaces 3.0
Garage Description Attached, SideRear Entry, Garage Door Opener, Main Level, Off-Street Parking, Attached
Porch true
Parking Type Garage Door Opener, Attached, Side/Rear Entry, Main Level, Off-Street Parking
Total Parking Spaces 3
Garage Yes
Building
Lot Description Corner Lot, Level
Faces 129-S past airport; exit right onto Hunt Road; continue on Hunt Road to the entrance to St. Ives Subdivision on the left; turn into St. Ives; house is first house on the right
Sewer Public Sewer
Water Public
Architectural Style Traditional
Structure Type Brick,Frame
Schools
Middle Schools Alcoa
High Schools Alcoa
Others
Restrictions Yes
Tax ID 036J E 070.00
Energy Description Electric, Gas(Natural)
Acceptable Financing New Loan, Cash, Conventional
Listing Terms New Loan, Cash, Conventional
Read Less
Want to know what your home might be worth? Contact us for a FREE valuation!

Our team is ready to help you sell your home for the highest possible price ASAP
GET MORE INFORMATION






