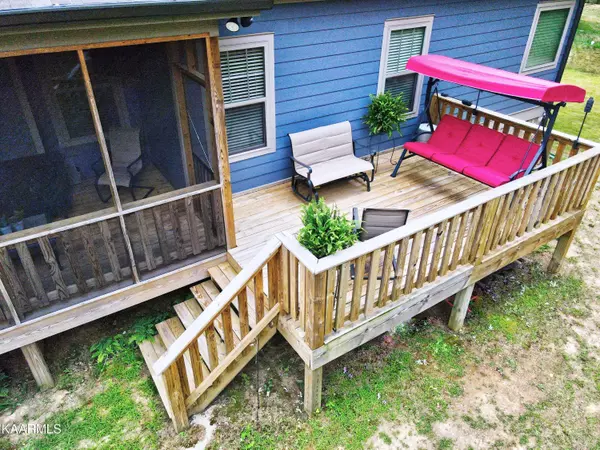$425,000
$449,900
5.5%For more information regarding the value of a property, please contact us for a free consultation.
2810 Ashwood PL Cleveland, TN 37312
4 Beds
2 Baths
2,100 SqFt
Key Details
Sold Price $425,000
Property Type Single Family Home
Sub Type Residential
Listing Status Sold
Purchase Type For Sale
Square Footage 2,100 sqft
Price per Sqft $202
Subdivision Ashwood Place
MLS Listing ID 1197254
Sold Date 08/04/22
Style Traditional
Bedrooms 4
Full Baths 2
Originating Board East Tennessee REALTORS® MLS
Year Built 2018
Lot Size 10,018 Sqft
Acres 0.23
Lot Dimensions 37x123x144x23x160
Property Description
A beautiful Craftsman style move in ready home you will be proud to own. All on one level and located in NW Cleveland with 4 bedrooms, and 2 bathrooms. Walk through your front door and enter the great room with cathedral ceilings and stone fireplace. The open floor plan unfolds into the formal dining room, light and airy kitchen, breakfast nook and laundry room. Coffered ceilings adorn the kitchen, dining room and master bedroom. The large master bathroom features a spacious walk-in tile shower with multiple shower heads and built-in bench, a beautiful tiled soaking tub, and double vanities. There are hardwood floors throughout the main living areas and master bedroom, carpet in the remaining bedrooms, and ceramic tile in the bathrooms. Step outside your great room and relax on your screened-in back porch or grill on your back deck overlooking your peaceful backyard. This amazing home is convenient to schools, shopping, hospitals, and the interstate. Call for your private showing today!
Location
State TN
County Bradley County - 47
Area 0.23
Rooms
Other Rooms LaundryUtility, Great Room, Mstr Bedroom Main Level, Split Bedroom
Basement None
Dining Room Breakfast Bar, Formal Dining Area, Breakfast Room
Interior
Interior Features Walk-In Closet(s), Breakfast Bar
Heating Central, Natural Gas, Electric
Cooling Central Cooling
Flooring Carpet, Hardwood, Tile
Fireplaces Number 1
Fireplaces Type Gas
Fireplace Yes
Appliance Dishwasher, Disposal, Tankless Wtr Htr, Smoke Detector, Microwave
Heat Source Central, Natural Gas, Electric
Laundry true
Exterior
Exterior Feature Windows - Insulated, Porch - Covered, Porch - Screened, Cable Available (TV Only)
Garage Garage Door Opener, Attached
Garage Spaces 2.0
Garage Description Attached, Garage Door Opener, Attached
Parking Type Garage Door Opener, Attached
Total Parking Spaces 2
Garage Yes
Building
Lot Description Cul-De-Sac, Level
Faces From the intersection of 25th Street and Keith Street, Head towards the interstate for 1.4 miles. Turn left onto Candies Lane and continue to the stoplight. Turn left onto Freewill Road and continue 1.1 miles. Turn right onto Ashwood Place. The home is on the right of the cut-de-sac.
Sewer Public Sewer
Water Public
Architectural Style Traditional
Structure Type Cement Siding,Brick
Schools
Middle Schools Cleveland
High Schools Cleveland
Others
Restrictions Yes
Tax ID 041I A 020.00 000
Energy Description Electric, Gas(Natural)
Read Less
Want to know what your home might be worth? Contact us for a FREE valuation!

Our team is ready to help you sell your home for the highest possible price ASAP
GET MORE INFORMATION






