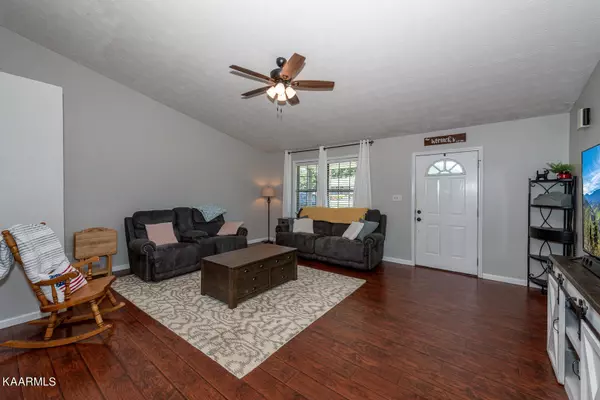$345,000
$354,900
2.8%For more information regarding the value of a property, please contact us for a free consultation.
314 Alnwick DR Friendsville, TN 37737
3 Beds
2 Baths
1,547 SqFt
Key Details
Sold Price $345,000
Property Type Single Family Home
Sub Type Residential
Listing Status Sold
Purchase Type For Sale
Square Footage 1,547 sqft
Price per Sqft $223
Subdivision Laurel Bank Est
MLS Listing ID 1196223
Sold Date 08/29/22
Style Traditional
Bedrooms 3
Full Baths 2
Originating Board East Tennessee REALTORS® MLS
Year Built 1997
Lot Size 0.820 Acres
Acres 0.82
Property Description
COMPLETELY UPDATED ALL BRICK RANCHER SITTING ON .82 ACRES-HAS FRIENDSVILLE ADDRESS BUT MINUTES FROM THE CITY! AMENITIES & UPGRADES TO INCLUDE: COVERED FRONT PORCH, LARGE LIVING ROOM (VAULTED CEILING,LAMINATE FLOORING, FRESHLY PAINTED, CEILING FAN), CHEF'S KITCHEN (HAND PAINTED CABINETS, NEW SUBWAY TILE BACKSPLASH, ALL NEW STNLS APPLIANCES- NEW REFRIG STAYS!, PANTRY, TILE FLOOR, UPDATED LIGHTING, DROP ZONE), MSTR BDRM ENSUITE (CEILING FAN, TILE FLOOR IN BTHRM, UPDATED VANITY, UPDATED FIXTURES) 2 GUEST BEDROOMS- COULD BE 2ND MSTR BDRM (CEILING FAN), GUEST BATH (TUB/SHOWER COMBO, UPDATED VANITY, UPDATED FIXTURES), NEWLY COVERED & SCREENED PORCH THAT OVERLOOKS LARGE/ FLAT BACKYARD, LARGE STORAGE SHED, ALL DOORS RE-KEYED W/ QUICKSET SMART KEYS, FIBER OPTIC INTNT AVAIL, & UPDATD ORB DOOR KNOBS. SCHEDULE YOUR SHOWING TODAY AS HOMES LIKE THIS DON'T BECOME AVAILABLE VERY OFTEN!!
Location
State TN
County Blount County - 28
Area 0.82
Rooms
Other Rooms LaundryUtility, Bedroom Main Level, Mstr Bedroom Main Level, Split Bedroom
Basement Crawl Space
Dining Room Eat-in Kitchen
Interior
Interior Features Cathedral Ceiling(s), Pantry, Walk-In Closet(s), Eat-in Kitchen
Heating Central, Electric
Cooling Central Cooling
Flooring Laminate, Carpet, Vinyl, Tile
Fireplaces Type None
Fireplace No
Appliance Dishwasher, Smoke Detector, Self Cleaning Oven, Refrigerator, Microwave
Heat Source Central, Electric
Laundry true
Exterior
Exterior Feature Patio, Porch - Covered, Porch - Screened
Garage Garage Door Opener, Attached, Main Level
Garage Spaces 2.0
Garage Description Attached, Garage Door Opener, Main Level, Attached
View Country Setting
Porch true
Parking Type Garage Door Opener, Attached, Main Level
Total Parking Spaces 2
Garage Yes
Building
Lot Description Level
Faces Hwy 321 to Left on William Blount Dr, Left on County Farm Rd, Right on Alnwick Dr, Right at Y in road, house on Right.
Sewer Septic Tank
Water Public
Architectural Style Traditional
Additional Building Workshop
Structure Type Brick
Schools
Middle Schools Union Grove
High Schools William Blount
Others
Restrictions Yes
Tax ID 056M B 005.00
Energy Description Electric
Read Less
Want to know what your home might be worth? Contact us for a FREE valuation!

Our team is ready to help you sell your home for the highest possible price ASAP
GET MORE INFORMATION






