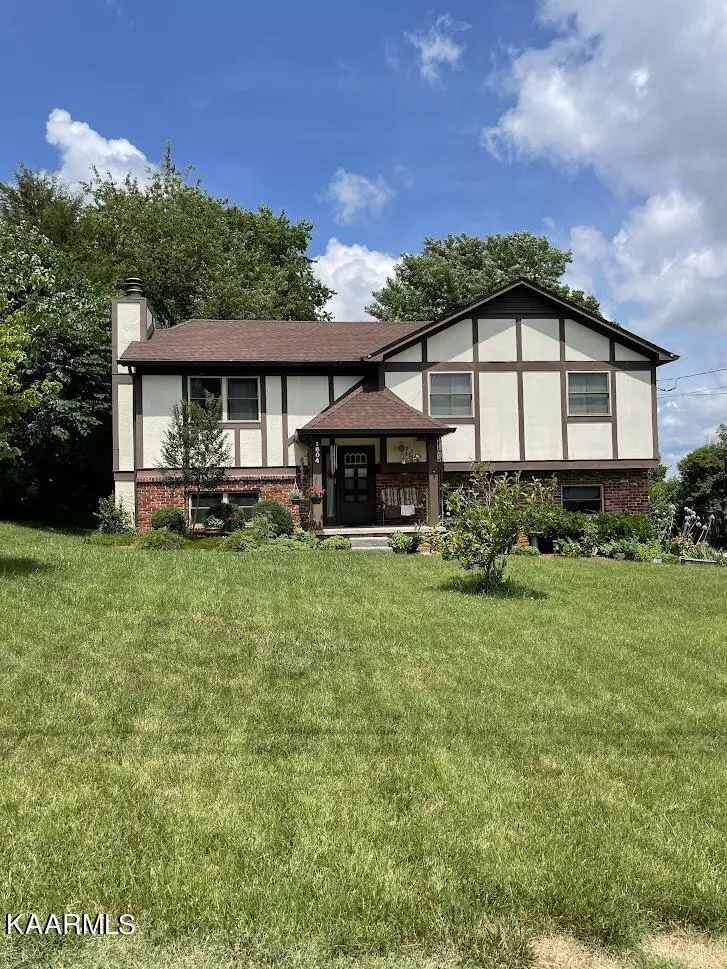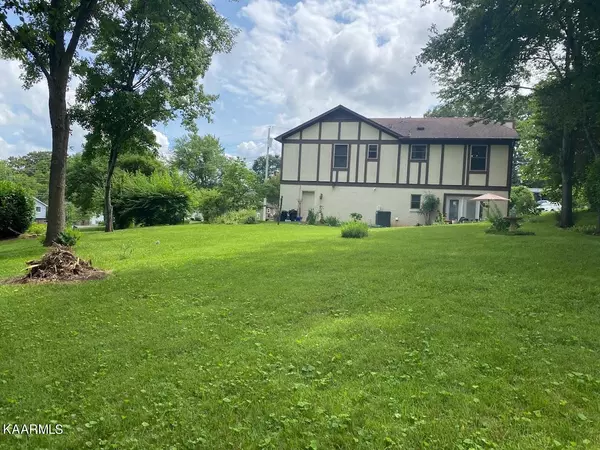$300,000
$320,000
6.3%For more information regarding the value of a property, please contact us for a free consultation.
1804 Devonwood CT Knoxville, TN 37922
3 Beds
3 Baths
1,604 SqFt
Key Details
Sold Price $300,000
Property Type Single Family Home
Sub Type Residential
Listing Status Sold
Purchase Type For Sale
Square Footage 1,604 sqft
Price per Sqft $187
Subdivision Farmington
MLS Listing ID 1194898
Sold Date 07/22/22
Style Tudor
Bedrooms 3
Full Baths 2
Half Baths 1
HOA Fees $2/ann
Originating Board East Tennessee REALTORS® MLS
Year Built 1979
Lot Size 0.320 Acres
Acres 0.32
Lot Dimensions 85x162.78
Property Description
Charming Tudor style home on quiet cul-de-sac in West Knoxville. Large yard with beautiful landscaping and 10 x 12 storage shed. Two car garage and extra long driveway for plenty of parking. Downstairs rec room with wood burning fireplace. Gutters two years old, tankless hot water heater six months old, updated electrical panel 18 months old. This well maintained home will not last!
Location
State TN
County Knox County - 1
Area 0.32
Rooms
Other Rooms Basement Rec Room, LaundryUtility, Extra Storage, Mstr Bedroom Main Level
Basement Slab
Interior
Interior Features Walk-In Closet(s)
Heating Heat Pump, Natural Gas, Electric
Cooling Central Cooling
Flooring Carpet, Hardwood, Vinyl
Fireplaces Number 1
Fireplaces Type Brick
Fireplace Yes
Appliance Dishwasher, Self Cleaning Oven
Heat Source Heat Pump, Natural Gas, Electric
Laundry true
Exterior
Exterior Feature Windows - Vinyl, Cable Available (TV Only)
Garage Garage Door Opener, Attached
Garage Spaces 2.0
Garage Description Attached, Garage Door Opener, Attached
View Seasonal Mountain
Parking Type Garage Door Opener, Attached
Total Parking Spaces 2
Garage Yes
Building
Lot Description Cul-De-Sac, Irregular Lot
Faces S. Northshore Drive. Turn left onto Ebenezer Road. Turn left onto Ashmeade Road. Turn right onto Bishops Bridge Road. Turn right onto Sedgewick Drive. Turn left onto Penwood Drive. Turn right onto Devonwood Court. Home is on the right.
Sewer Public Sewer
Water Public
Architectural Style Tudor
Additional Building Storage
Structure Type Wood Siding,Synthetic Stucco,Frame
Schools
Middle Schools West Valley
High Schools Bearden
Others
Restrictions No
Tax ID 154DD025
Energy Description Electric, Gas(Natural)
Read Less
Want to know what your home might be worth? Contact us for a FREE valuation!

Our team is ready to help you sell your home for the highest possible price ASAP
GET MORE INFORMATION






