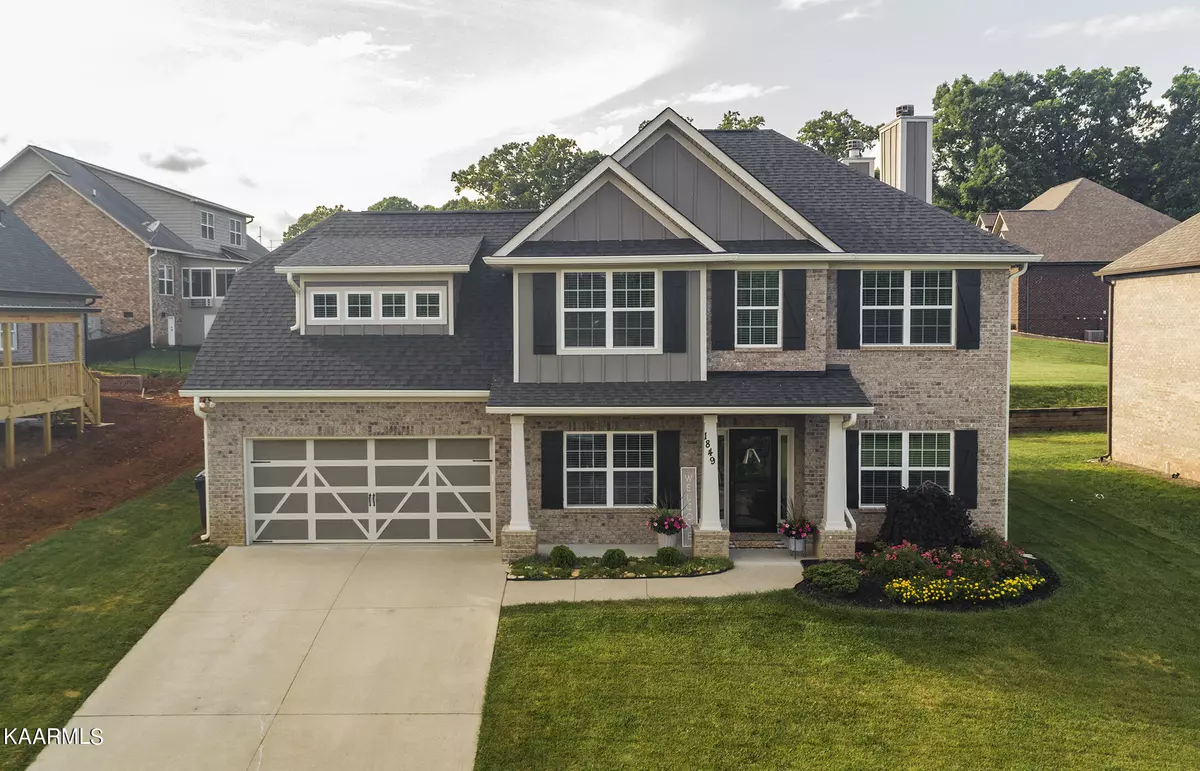$531,000
$509,900
4.1%For more information regarding the value of a property, please contact us for a free consultation.
1849 Britts DR Lenoir City, TN 37772
4 Beds
4 Baths
2,847 SqFt
Key Details
Sold Price $531,000
Property Type Single Family Home
Sub Type Residential
Listing Status Sold
Purchase Type For Sale
Square Footage 2,847 sqft
Price per Sqft $186
Subdivision Rockingham
MLS Listing ID 1194579
Sold Date 07/22/22
Style Traditional
Bedrooms 4
Full Baths 3
Half Baths 1
HOA Fees $20/ann
Originating Board East Tennessee REALTORS® MLS
Year Built 2016
Lot Size 8,276 Sqft
Acres 0.19
Lot Dimensions 75 X 112
Property Description
Meticulously maintained all brick home in Rockingham subdivision! Newly painted main floor. Kitchen features stainless appliances & beautiful granite countertops. On game day relax by cozy back porch fireplace located just off the kitchen & living room. New fened backyard. The primary bedroom is on the main level with newly designed walk-in closet. Primary en suite bath recently updated with new tile and walk-in shower. Hardwood floors throughout the main level. Beautiful coffered ceiling in the dining room. Brand new carpet recently installed upper level. Three spacious bedrooms, bonus room, study, with vaulted and tray ceilings, & 2 full baths in upper level. Great neighborhood with a wonderful walking trail. Conveniently located just minutes to Turkey Creek, Lenoir City & the interstate
Location
State TN
County Loudon County - 32
Area 0.19
Rooms
Family Room Yes
Other Rooms LaundryUtility, DenStudy, Extra Storage, Family Room, Mstr Bedroom Main Level
Basement Slab
Dining Room Breakfast Bar, Formal Dining Area
Interior
Interior Features Cathedral Ceiling(s), Island in Kitchen, Pantry, Walk-In Closet(s), Breakfast Bar
Heating Central, Heat Pump, Electric
Cooling Central Cooling, Ceiling Fan(s)
Flooring Carpet, Hardwood, Tile
Fireplaces Number 2
Fireplaces Type Wood Burning
Fireplace Yes
Appliance Dishwasher, Disposal, Smoke Detector, Self Cleaning Oven, Microwave
Heat Source Central, Heat Pump, Electric
Laundry true
Exterior
Exterior Feature Windows - Vinyl, Windows - Insulated, Fenced - Yard, Patio, Porch - Covered, Prof Landscaped
Garage Other, Attached, Main Level
Garage Spaces 2.0
Garage Description Attached, Main Level, Attached
Amenities Available Other
View Other
Porch true
Parking Type Other, Attached, Main Level
Total Parking Spaces 2
Garage Yes
Building
Faces I-40 West to Watt Road, turn left at the end of the ramp onto Watt Road. Take Watt Road to Kingston Pike. Turn Right on Kingston Pike and remain in the right lane. At the traffic light stay on Kingston Pike/Highway 70 for approximately 2.5 miles to Rockingham subdivision on the left. Turn left into Rockingham subdivision onto Cheyenne Blvd for .3 miles then left onto Britts Dr. Home is the first home on the left. Sign on the property.
Sewer Public Sewer
Water Public
Architectural Style Traditional
Structure Type Other,Brick
Schools
Middle Schools North
High Schools Loudon
Others
Restrictions Yes
Tax ID 010F A 019.00
Energy Description Electric
Read Less
Want to know what your home might be worth? Contact us for a FREE valuation!

Our team is ready to help you sell your home for the highest possible price ASAP
GET MORE INFORMATION






