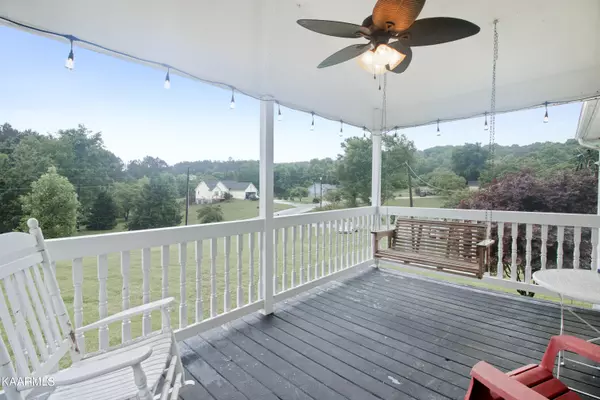$345,000
$345,000
For more information regarding the value of a property, please contact us for a free consultation.
116 Magnolia LN Sweetwater, TN 37874
3 Beds
3 Baths
2,500 SqFt
Key Details
Sold Price $345,000
Property Type Single Family Home
Sub Type Residential
Listing Status Sold
Purchase Type For Sale
Square Footage 2,500 sqft
Price per Sqft $138
Subdivision Dogwood Estates
MLS Listing ID 1194582
Sold Date 07/22/22
Style Traditional
Bedrooms 3
Full Baths 3
Originating Board East Tennessee REALTORS® MLS
Year Built 2007
Lot Size 0.960 Acres
Acres 0.96
Lot Dimensions 152.1 X 242.7 IRR
Property Description
CANCELLED Open House: June 11th from noon-3pm. Rare find! Are you outgrowing your current home? Look no further! This home offers 2,500 +/- sq ft with three bedrooms, two spare flex rooms, and three full bathrooms, sitting on just under an acre! As you walk up the front porch steps, you will be greeted by a generously spacious, covered front porch, perfect for sitting watching storms pass by. When you make your way inside, the beautiful cathedral ceilings will draw your eyes up, allowing natural light to fill the room. If you make your way to the master, you will find your eyes pulling upward again with a mimicking cathedral ceiling giving the master paralleled lighting! As you make your way down the steps toward the basement, you will be welcomed by a fully finish and open basement! Perfect for a family theatre room, and so much more! The home offers a detached double garage along with a fenced back yard. This home checks all of the boxes you could have. It can be yours before summer is over! Call today for your individual showing!
Location
State TN
County Monroe County - 33
Area 0.96
Rooms
Family Room Yes
Other Rooms Basement Rec Room, LaundryUtility, Addl Living Quarter, Extra Storage, Family Room
Basement Finished, Walkout
Dining Room Eat-in Kitchen
Interior
Interior Features Cathedral Ceiling(s), Walk-In Closet(s), Eat-in Kitchen
Heating Central, Electric
Cooling Ceiling Fan(s)
Flooring Laminate, Carpet, Hardwood, Tile
Fireplaces Type None
Fireplace No
Appliance Dishwasher, Smoke Detector, Self Cleaning Oven, Refrigerator, Microwave
Heat Source Central, Electric
Laundry true
Exterior
Exterior Feature Windows - Vinyl, Porch - Covered, Fence - Chain, Deck
Garage Detached, Off-Street Parking
Garage Spaces 2.0
Garage Description Detached, Off-Street Parking
View Country Setting
Parking Type Detached, Off-Street Parking
Total Parking Spaces 2
Garage Yes
Building
Lot Description Level, Rolling Slope
Faces From downtown Sweetwater, go down Main Street toward Oakland Rd for aprx 3 miles. Turn right onto Hawkins Rd. in aprx 1.1 mi turn left onto Fish Hatchery Rd. Take the first right. In aprx 350 ft the home will be on the right. Sign on the property.
Sewer Septic Tank
Water Public
Architectural Style Traditional
Additional Building Storage
Structure Type Vinyl Siding,Frame
Schools
Middle Schools Sweetwater
High Schools Sweetwater
Others
Restrictions Yes
Tax ID 016 024.13
Energy Description Electric
Read Less
Want to know what your home might be worth? Contact us for a FREE valuation!

Our team is ready to help you sell your home for the highest possible price ASAP
GET MORE INFORMATION






