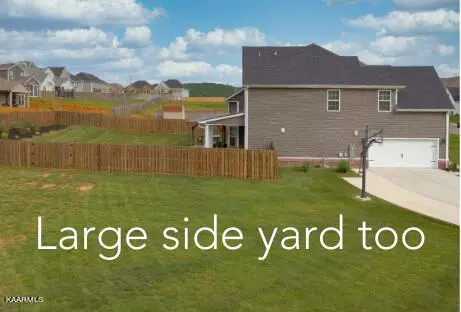$725,000
$699,900
3.6%For more information regarding the value of a property, please contact us for a free consultation.
2620 Timber Highlands LN Knoxville, TN 37932
5 Beds
3 Baths
3,380 SqFt
Key Details
Sold Price $725,000
Property Type Single Family Home
Sub Type Residential
Listing Status Sold
Purchase Type For Sale
Square Footage 3,380 sqft
Price per Sqft $214
Subdivision Laurel Ridge
MLS Listing ID 1192749
Sold Date 07/07/22
Style Traditional
Bedrooms 5
Full Baths 3
HOA Fees $45/ann
Originating Board East Tennessee REALTORS® MLS
Year Built 2020
Lot Size 8,712 Sqft
Acres 0.2
Lot Dimensions 202.56 X 104.96 X IRR
Property Description
Great family sized yard, on a cul-de sac lot with amazing outdoor covered space and fenced in yard. Popular Hudson B floorplan with one bedroom & office on the main, four bedrooms on the second. Master suite with attached flex space to customize to your family's needs. Main level has an open concept with great entertainment flow. Kitchen features upgraded cabinets, gas range with hood, microwave drawer, walk-in pantry. Open House Sat & Sun 2:00-4:00 Video tour go to https://youtu.be/2H4fZGhiKfg
Location
State TN
County Knox County - 1
Area 0.2
Rooms
Family Room Yes
Other Rooms LaundryUtility, Bedroom Main Level, Family Room
Basement None
Dining Room Formal Dining Area
Interior
Interior Features Island in Kitchen, Pantry, Walk-In Closet(s)
Heating Central, Natural Gas, Electric
Cooling Central Cooling
Flooring Laminate, Carpet
Fireplaces Number 1
Fireplaces Type Stone, Gas Log
Fireplace Yes
Appliance Dishwasher, Disposal, Gas Stove, Tankless Wtr Htr, Refrigerator, Microwave
Heat Source Central, Natural Gas, Electric
Laundry true
Exterior
Exterior Feature Window - Energy Star, Windows - Insulated, Fence - Wood, Fenced - Yard, Patio, Porch - Covered
Garage Attached, Side/Rear Entry
Garage Spaces 2.0
Garage Description Attached, SideRear Entry, Attached
Pool true
Community Features Sidewalks
Amenities Available Pool
View Other
Porch true
Parking Type Attached, Side/Rear Entry
Total Parking Spaces 2
Garage Yes
Building
Lot Description Cul-De-Sac, Level
Faces Travelling on Hardin Valley Rd turn onto Blackberry Ridge Blvd, right onto Timber Highlands, house will be on the right
Sewer Public Sewer
Water Public
Architectural Style Traditional
Additional Building Gazebo
Structure Type Vinyl Siding,Other,Brick,Block
Schools
Middle Schools Hardin Valley
High Schools Hardin Valley Academy
Others
HOA Fee Include All Amenities
Restrictions Yes
Tax ID 103KC018
Energy Description Electric, Gas(Natural)
Read Less
Want to know what your home might be worth? Contact us for a FREE valuation!

Our team is ready to help you sell your home for the highest possible price ASAP
GET MORE INFORMATION






