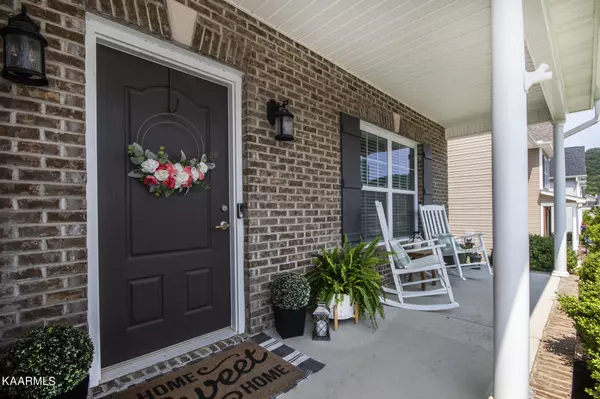$410,000
$389,900
5.2%For more information regarding the value of a property, please contact us for a free consultation.
2707 Honey Hill Rd Knoxville, TN 37924
4 Beds
3 Baths
2,671 SqFt
Key Details
Sold Price $410,000
Property Type Single Family Home
Sub Type Residential
Listing Status Sold
Purchase Type For Sale
Square Footage 2,671 sqft
Price per Sqft $153
Subdivision Ely Park
MLS Listing ID 1192321
Sold Date 08/11/22
Style Traditional
Bedrooms 4
Full Baths 2
Half Baths 1
HOA Fees $25/ann
Originating Board East Tennessee REALTORS® MLS
Year Built 2017
Lot Size 6,969 Sqft
Acres 0.16
Property Description
Charming home within a short commute to Downtown Knoxville. A covered front porch welcomes you home as you enter this open floor plan featuring Family Rm with Luxury Vinyl flooring & wood burning fireplace. Kitchen is open to Family & Dining Rooms featuring Luxury Vinyl flooring, wood cabinets, tile backsplash, island with wd counter top, SS appl & pantry. Main level office/bedroom is located off of Kitchen beside the half bath. Door off Dining Rm accesses a deck where you can enjoy a level fenced-in yard with fire pit. Master Bdrm is located on second level featuring Luxury Vinyl flooring, ship lap wall, ceiling fan & walk-in closet. Master Bath features wood cabinets with dual vanity, jetted tub & walk-in shower. 2 add bedrooms, full bath, laundry & bonus room complete the second level. This fabulous home has been lovingly maintained & is move in ready.
Location
State TN
County Knox County - 1
Area 0.16
Rooms
Family Room Yes
Other Rooms LaundryUtility, Bedroom Main Level, Extra Storage, Family Room
Basement Crawl Space
Dining Room Breakfast Bar, Eat-in Kitchen, Formal Dining Area
Interior
Interior Features Island in Kitchen, Pantry, Walk-In Closet(s), Breakfast Bar, Eat-in Kitchen
Heating Central, Electric
Cooling Central Cooling, Ceiling Fan(s)
Flooring Carpet, Vinyl, Tile
Fireplaces Number 1
Fireplaces Type Wood Burning
Fireplace Yes
Appliance Dishwasher, Disposal, Smoke Detector, Self Cleaning Oven, Security Alarm, Refrigerator
Heat Source Central, Electric
Laundry true
Exterior
Exterior Feature Windows - Aluminum, Fence - Wood, Fenced - Yard, Patio, Porch - Covered, Prof Landscaped, Cable Available (TV Only)
Garage Garage Door Opener, Attached, Main Level
Garage Spaces 2.0
Garage Description Attached, Garage Door Opener, Main Level, Attached
Pool true
Community Features Sidewalks
Amenities Available Playground, Pool
View Country Setting
Porch true
Parking Type Garage Door Opener, Attached, Main Level
Total Parking Spaces 2
Garage Yes
Building
Lot Description Private, Level
Faces I-640 to Exit 8, Mall Road. Left onto Millertown Pike. Travel approximately 4.5 miles and turn Right onto Honey Hill entering into Ely Park Subdivision. House is on the right.
Sewer Public Sewer
Water Public
Architectural Style Traditional
Structure Type Vinyl Siding,Brick
Schools
Middle Schools Carter
High Schools Carter
Others
HOA Fee Include Some Amenities
Restrictions Yes
Tax ID 041oa022
Energy Description Electric
Read Less
Want to know what your home might be worth? Contact us for a FREE valuation!

Our team is ready to help you sell your home for the highest possible price ASAP
GET MORE INFORMATION






