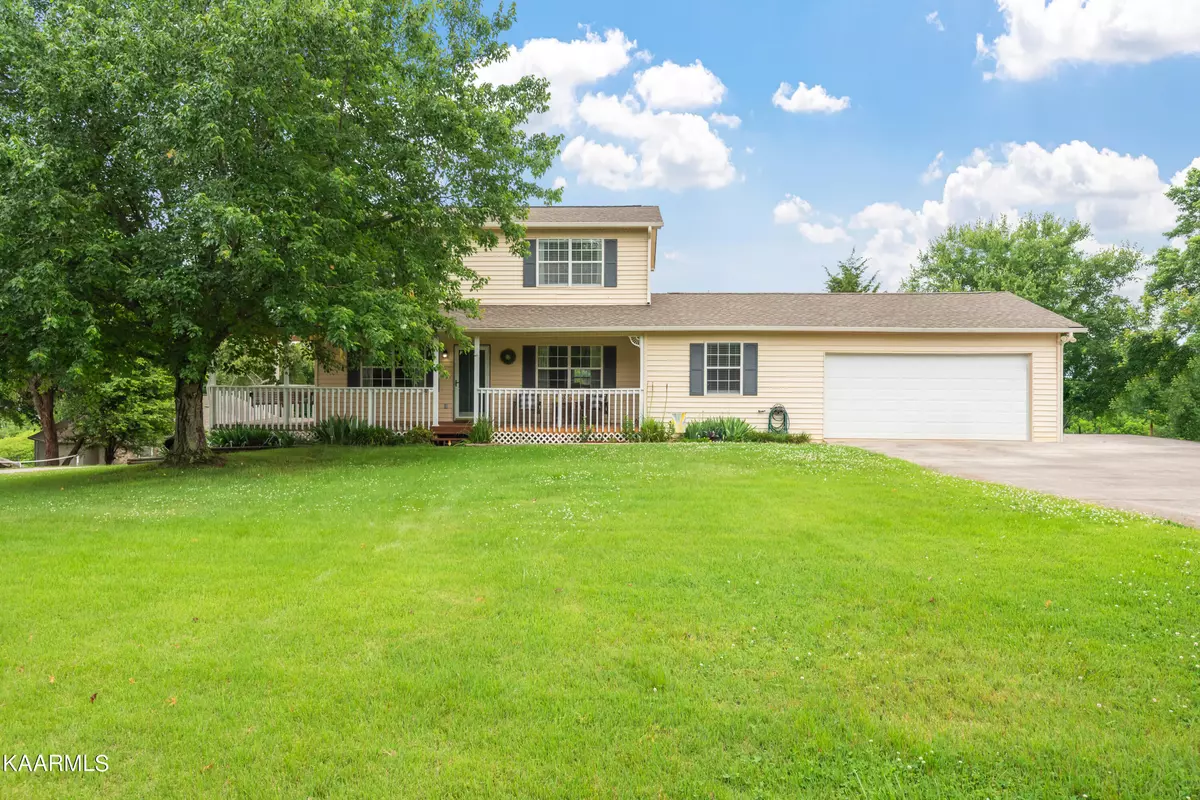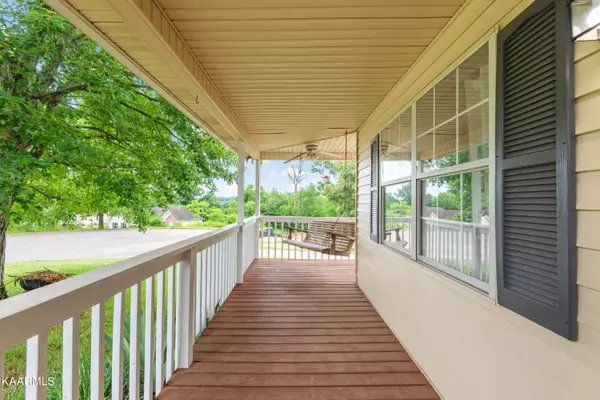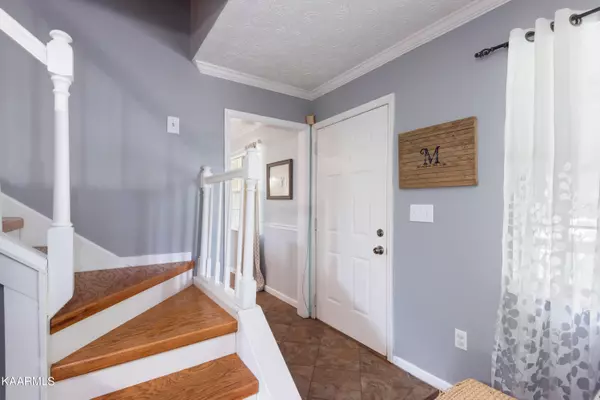$350,000
$340,000
2.9%For more information regarding the value of a property, please contact us for a free consultation.
324 Fore DR Loudon, TN 37774
3 Beds
3 Baths
1,720 SqFt
Key Details
Sold Price $350,000
Property Type Single Family Home
Sub Type Residential
Listing Status Sold
Purchase Type For Sale
Square Footage 1,720 sqft
Price per Sqft $203
Subdivision Riverview Golf
MLS Listing ID 1192298
Sold Date 06/30/22
Style Traditional
Bedrooms 3
Full Baths 2
Half Baths 1
Originating Board East Tennessee REALTORS® MLS
Year Built 1994
Lot Size 0.490 Acres
Acres 0.49
Lot Dimensions 104 x 220.73 x IRR
Property Description
Under contract/ multiple offers.
Traditional 3 BR/2.5 BA home in a tranquil setting. Located on a cut de sac and featuring a wrap around front porch and a covered back porch with vaulted ceiling where you can glimpse the Tennessee River. Inside the home you will find a spacious great room with hand scraped hardwood floors. French doors lead to the back porch. The large kitchen has a dining area with built in seating in the bay window, a large moveable island + white cabinets, granite countertops and stainless appliances.A flex space is also located on the main level - currently playroom, it would make a perfect guest room or office. See MORE... Upstairs master has a walk-in closet and bath with granite tops. Two additional bedrooms & a laundry room/half bath combo.
Location
State TN
County Loudon County - 32
Area 0.49
Rooms
Other Rooms Bedroom Main Level
Basement Crawl Space, Slab
Dining Room Eat-in Kitchen
Interior
Interior Features Island in Kitchen, Pantry, Walk-In Closet(s), Eat-in Kitchen
Heating Central, Electric
Cooling Central Cooling, Ceiling Fan(s)
Flooring Carpet, Hardwood, Vinyl, Tile
Fireplaces Type None
Fireplace No
Appliance Dishwasher, Disposal, Smoke Detector, Self Cleaning Oven, Microwave
Heat Source Central, Electric
Exterior
Exterior Feature Porch - Covered, Deck
Parking Features Garage Door Opener, Attached, Main Level
Garage Spaces 2.0
Garage Description Attached, Garage Door Opener, Main Level, Attached
View Mountain View, Seasonal Lake View, Country Setting
Total Parking Spaces 2
Garage Yes
Building
Lot Description Cul-De-Sac
Faces I 40West to the Exit 76 Sugar Limb Rd), Left on Sugar Limb to RIGHT on Hotchkiss Valley Rd/ 1.6 mi to LEFT on Huffs Ferry Rd, .5 mi to Subdivision on the RIGHT. & turn onto Club Rd, RIGHT on Overlook, Left on FORE. House is on the RIGHT. Sign in yard.
Sewer Septic Tank
Water Public
Architectural Style Traditional
Structure Type Vinyl Siding,Frame
Schools
Middle Schools North
High Schools Lenoir City
Others
Restrictions Yes
Tax ID 632F A 023.00
Energy Description Electric
Read Less
Want to know what your home might be worth? Contact us for a FREE valuation!

Our team is ready to help you sell your home for the highest possible price ASAP





