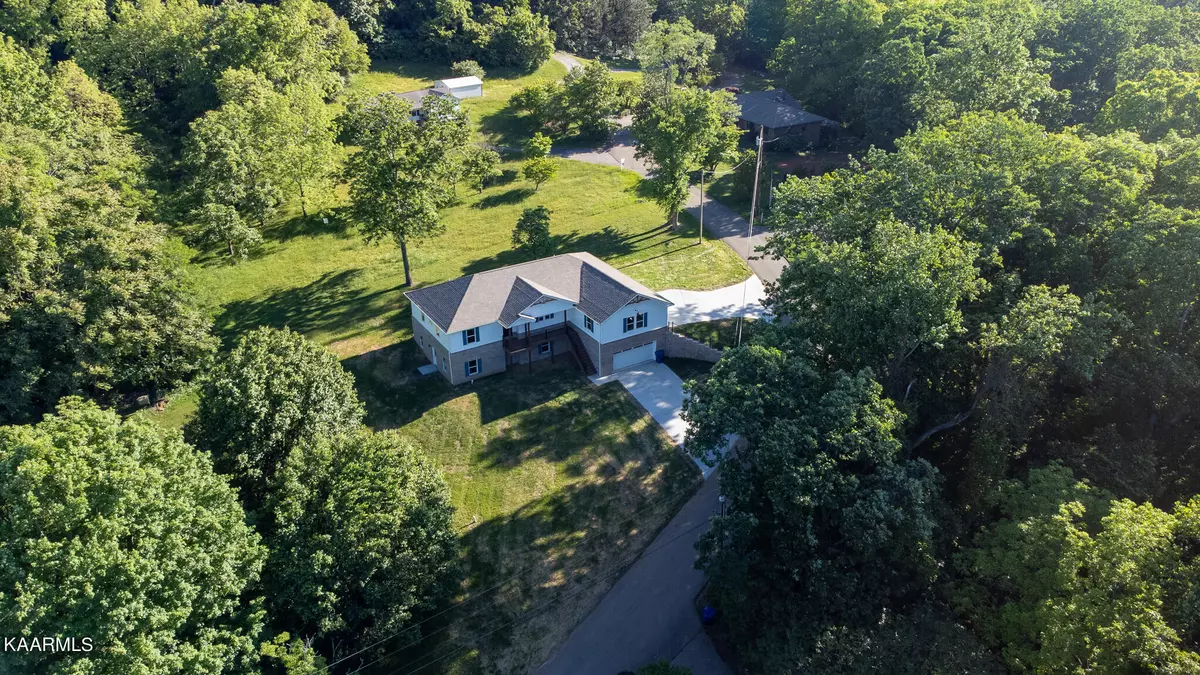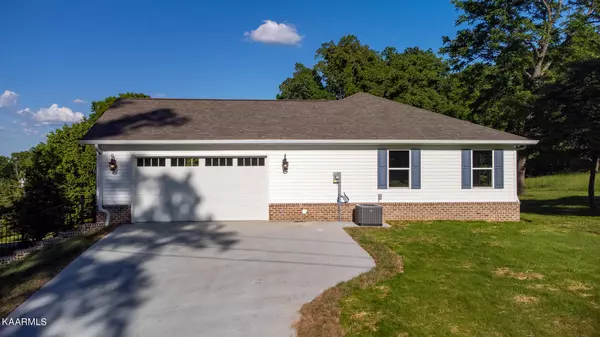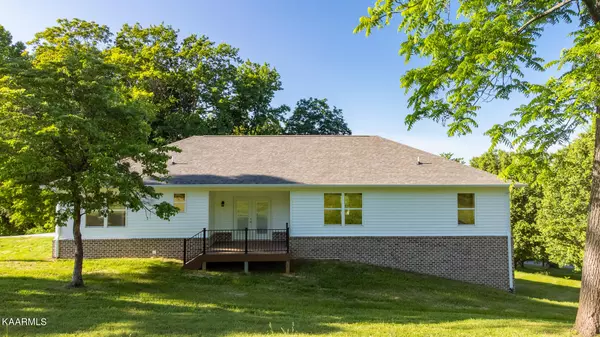$495,000
$499,900
1.0%For more information regarding the value of a property, please contact us for a free consultation.
846 Rebecca Lane Jefferson City, TN 37760
3 Beds
4 Baths
1,900 SqFt
Key Details
Sold Price $495,000
Property Type Single Family Home
Sub Type Residential
Listing Status Sold
Purchase Type For Sale
Square Footage 1,900 sqft
Price per Sqft $260
Subdivision Briarwood Village
MLS Listing ID 1191384
Sold Date 07/14/22
Style Other
Bedrooms 3
Full Baths 3
Half Baths 1
Originating Board East Tennessee REALTORS® MLS
Year Built 2022
Lot Size 0.480 Acres
Acres 0.48
Property Description
New construction home with all the upgrades!! Awesome location in Jefferson City. Excellent city views from the covered front porch. 24x24 main level garage. Easy access inside the home. Large open great room with split bedroom plan. Super nice kitchen with custom cabinets, granite tops, upgraded SS appliance package, under cabinet LED lighting and tiled backsplash. Large pantry space. Engineered Hdwd floors throughout. Porcelain tile in the baths. 13x19 Master suite with trey ceiling. Custom bath with large walk-in tiled shower. Main level laundry with sink. All baths have granite countertops. 1/2 bath on main. 4 car garage space with electric belt driven insulated doors. 2 concrete driveways. Huge basement area. Plumbed for kitchen. Full bath already installed. AWESOME PLACE !!!
Location
State TN
County Jefferson County - 26
Area 0.48
Rooms
Other Rooms LaundryUtility, Extra Storage, Great Room, Mstr Bedroom Main Level, Split Bedroom
Basement Plumbed, Unfinished, Walkout
Interior
Interior Features Island in Kitchen, Pantry, Walk-In Closet(s), Eat-in Kitchen
Heating Central, Heat Pump
Cooling Central Cooling
Flooring Hardwood, Tile
Fireplaces Type None
Fireplace No
Appliance Dishwasher, Smoke Detector, Refrigerator, Microwave
Heat Source Central, Heat Pump
Laundry true
Exterior
Exterior Feature Windows - Vinyl, Porch - Covered, Deck
Parking Features Garage Door Opener, Attached, Main Level
Garage Spaces 4.0
Garage Description Attached, Garage Door Opener, Main Level, Attached
View Mountain View, Country Setting, City
Total Parking Spaces 4
Garage Yes
Building
Lot Description Rolling Slope
Faces From Dandridge: Travel hwy 92 north to left on Stevens rd and then left on Rebecca. Follow to the top of the hill. See Sign.
Sewer Public Sewer
Water Public
Architectural Style Other
Structure Type Vinyl Siding,Brick,Frame
Schools
High Schools Jefferson County
Others
Restrictions Yes
Tax ID 007.00
Read Less
Want to know what your home might be worth? Contact us for a FREE valuation!

Our team is ready to help you sell your home for the highest possible price ASAP





