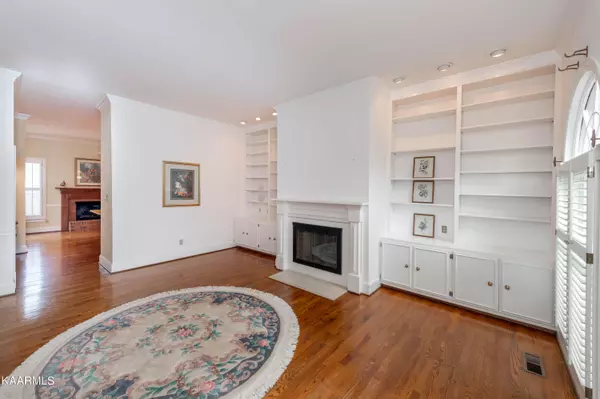$406,000
$385,000
5.5%For more information regarding the value of a property, please contact us for a free consultation.
7915 High Heath Knoxville, TN 37919
3 Beds
2 Baths
1,750 SqFt
Key Details
Sold Price $406,000
Property Type Condo
Sub Type Condominium
Listing Status Sold
Purchase Type For Sale
Square Footage 1,750 sqft
Price per Sqft $232
Subdivision Highland Point
MLS Listing ID 1189780
Sold Date 06/15/22
Style Traditional
Bedrooms 3
Full Baths 2
HOA Fees $295/mo
Originating Board East Tennessee REALTORS® MLS
Year Built 1987
Lot Size 3,920 Sqft
Acres 0.09
Lot Dimensions 40x106
Property Description
A stunning setting invites you to enjoy the landscaped entrance & brick walled courtyard lush green vista & private patio from the great room with fireplace & spacious kitchen/dining area. The updated kitchen features an island, granite countertops & stainless appliances.Custom bookcases frame the LR mantel & fireplace with gas logs & large window views & beautiful hardwood floors. The main level Master Bedroom suite features a large bathroom with tile floors & handsome glass surround shower with marble walls & double sink vanity.
2 additional bedrooms share an updated bath with tub/shower & vanity. Extra storage areas & closets. Large 2 car garage features an electric chair lift. Classy finishes, architectural trims & moldings & Plantation shutters.Enjoy a casual lifestyle in Highland P Enjoy a casual lifestyle in Highland Point with the clubhouse, pool & impressive landscaped grounds.Located in the county!
Location
State TN
County Knox County - 1
Area 4012.0
Rooms
Other Rooms LaundryUtility, DenStudy, Bedroom Main Level, Extra Storage, Great Room, Mstr Bedroom Main Level
Basement Crawl Space, Crawl Space Sealed, Walkout
Dining Room Eat-in Kitchen
Interior
Interior Features Cathedral Ceiling(s), Dry Bar, Island in Kitchen, Pantry, Walk-In Closet(s), Eat-in Kitchen
Heating Central, Forced Air, Natural Gas
Cooling Central Cooling, Ceiling Fan(s)
Flooring Hardwood, Tile
Fireplaces Number 2
Fireplaces Type Brick, Gas Log
Fireplace Yes
Appliance Dishwasher, Disposal, Dryer, Handicapped Equipped, Humidifier, Self Cleaning Oven, Refrigerator, Microwave, Washer
Heat Source Central, Forced Air, Natural Gas
Laundry true
Exterior
Exterior Feature Windows - Wood, Windows - Insulated, Fence - Privacy, Fenced - Yard, Patio, Prof Landscaped, Doors - Storm
Garage Other, Attached, Basement
Garage Spaces 2.0
Garage Description Attached, Basement, Attached
Pool true
Amenities Available Clubhouse, Pool
Porch true
Parking Type Other, Attached, Basement
Total Parking Spaces 2
Garage Yes
Building
Lot Description Level
Faces I40 W Exit West Hills on Montvue Left on Gleason Rt on Morrell Rt on Westland Dr. to Left into Highland Point left on High Heath (2nd on left) or W Kingston Pike to left on Morrell Rt on Westland to left on Highland Point left on High Heath condo 2nd from corner on left.
Sewer Public Sewer
Water Public
Architectural Style Traditional
Structure Type Brick
Schools
Middle Schools Bearden
High Schools West
Others
HOA Fee Include Fire Protection,Building Exterior,Association Ins,Grounds Maintenance
Restrictions Yes
Tax ID 133GG042
Energy Description Gas(Natural)
Acceptable Financing Cash, Conventional
Listing Terms Cash, Conventional
Read Less
Want to know what your home might be worth? Contact us for a FREE valuation!

Our team is ready to help you sell your home for the highest possible price ASAP
GET MORE INFORMATION






