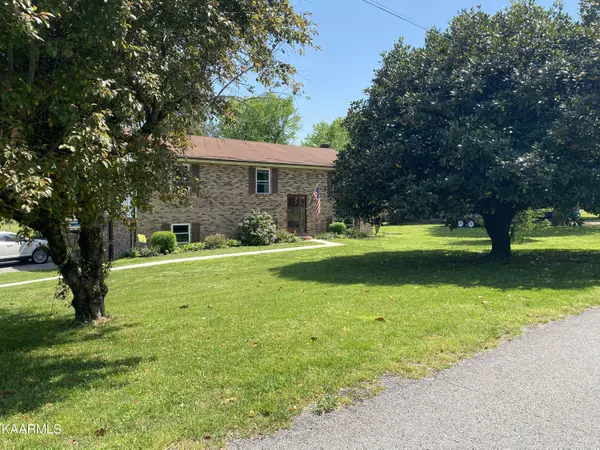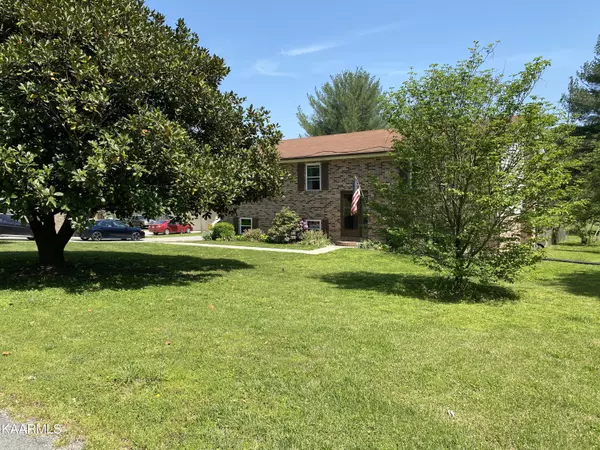$290,000
$325,000
10.8%For more information regarding the value of a property, please contact us for a free consultation.
540 Shenandoah DR Rockwood, TN 37854
4 Beds
3 Baths
2,215 SqFt
Key Details
Sold Price $290,000
Property Type Single Family Home
Sub Type Residential
Listing Status Sold
Purchase Type For Sale
Square Footage 2,215 sqft
Price per Sqft $130
Subdivision Shenandoah Estates
MLS Listing ID 1189529
Sold Date 08/31/22
Style Traditional
Bedrooms 4
Full Baths 2
Half Baths 1
Originating Board East Tennessee REALTORS® MLS
Year Built 1977
Lot Size 1.020 Acres
Acres 1.02
Property Description
NEW ROOF AND HVAC INSTALLED IN SUMMER OF 2022!!!!
COME ON OUT TO THE COUNTRY and enjoy life at it's finest!!!! This beauty offer 3/4 bedrooms, 2.5 baths, family room with wood stove in basement, screened porch and did we mention an above ground pool that can be either chlorine or salt water!!! The large level 1 acre lot backs up to a bubbling brook/creek, and offers a play fort, double detached covered parking (tall enough for an RV or work equipment), peach, pear, apple, crabapple, elderberry, pecan and fig trees.
Location
State TN
County Roane County - 31
Area 1.02
Rooms
Family Room Yes
Other Rooms Basement Rec Room, LaundryUtility, DenStudy, Family Room
Basement Partially Finished
Dining Room Formal Dining Area
Interior
Heating Central, Electric
Cooling Central Cooling, Ceiling Fan(s)
Flooring Laminate, Carpet
Fireplaces Number 1
Fireplaces Type Free Standing, Wood Burning Stove
Fireplace Yes
Appliance Dishwasher, Self Cleaning Oven, Refrigerator, Microwave
Heat Source Central, Electric
Laundry true
Exterior
Exterior Feature Windows - Vinyl, Patio, Pool - Swim(Abv Grd), Porch - Screened, Deck
Garage Garage Door Opener, Basement, Detached, RV Parking, Side/Rear Entry
Garage Description Detached, RV Parking, SideRear Entry, Basement, Garage Door Opener
View Mountain View
Porch true
Parking Type Garage Door Opener, Basement, Detached, RV Parking, Side/Rear Entry
Garage No
Building
Lot Description Creek, Level
Faces Take I-75 to exit 350. Turn left then right onto Hwy 70. Turn right onto Post Oak Valley Road (approximately 5 miles) then left onto Webster Road then left onto Shenandoah Dr. House on right SOP
Sewer Public Sewer
Water Public
Architectural Style Traditional
Structure Type Vinyl Siding,Brick,Block,Frame
Others
Restrictions Yes
Tax ID 056H A 025.00
Energy Description Electric
Read Less
Want to know what your home might be worth? Contact us for a FREE valuation!

Our team is ready to help you sell your home for the highest possible price ASAP
GET MORE INFORMATION






