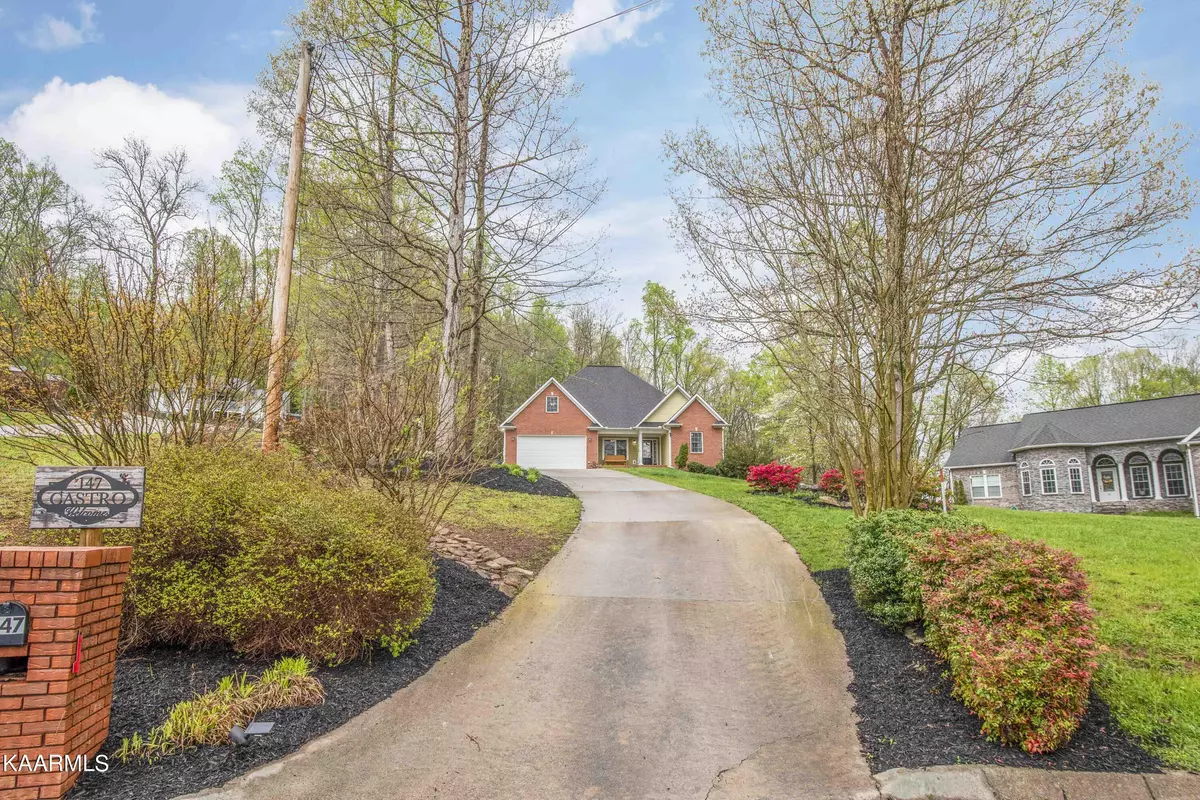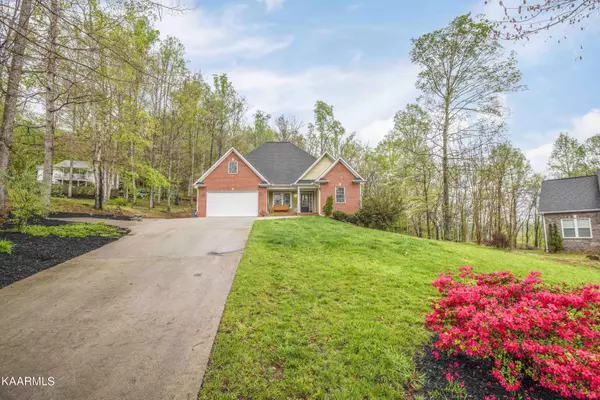$430,000
$495,000
13.1%For more information regarding the value of a property, please contact us for a free consultation.
147 Luke Leinart LN Rocky Top, TN 37769
3 Beds
2 Baths
1,984 SqFt
Key Details
Sold Price $430,000
Property Type Single Family Home
Sub Type Residential
Listing Status Sold
Purchase Type For Sale
Square Footage 1,984 sqft
Price per Sqft $216
Subdivision Primrose Estates
MLS Listing ID 1188040
Sold Date 06/30/22
Style Traditional
Bedrooms 3
Full Baths 2
Originating Board East Tennessee REALTORS® MLS
Year Built 2008
Lot Size 0.710 Acres
Acres 0.71
Lot Dimensions 68.64 X 247.47
Property Description
Welcome to 147 Luke Leinart Ln in the town of Rocky Top! This beautiful, traditional style home is located in a cul-de-sac in Primrose Estates with 3 Bedrooms, 2 Bathrooms, and an upstairs bonus room. Upon entering the home you will find hardwood floors and crown molding throughout with high ceilings. The open living and kitchen space provide a great space for gatherings. The floorplan provides split bedrooms with two bedrooms and one bathroom as you enter the home and the master suite as you pass through the kitchen. The master suite has a private toilet, a walk in shower, with double vanity sink and a whirlpool tub. The room above the garage may be used as a bonus office or bedroom. Additionally there is walkout attic space that can be buildout to extend upstairs square footage. Outside is your own private summer oasis surrounded by open sky and peaceful tree lines. The heated multi-level fiberglass pool with spa will relax you after a long week or entertain. Enjoy the spacious concrete decking allowing for multi-purpose lounging areas. If the garage does not provide enough space for tools and toys, the detached shed/workshop should. Large driveway for boat or RV.
Location
State TN
County Anderson County - 30
Area 0.71
Rooms
Family Room Yes
Other Rooms LaundryUtility, DenStudy, Workshop, Extra Storage, Family Room, Mstr Bedroom Main Level
Basement Slab
Dining Room Eat-in Kitchen, Formal Dining Area
Interior
Interior Features Walk-In Closet(s), Eat-in Kitchen
Heating Central, Heat Pump, Natural Gas, Electric
Cooling Central Cooling, Ceiling Fan(s)
Flooring Hardwood, Vinyl, Tile
Fireplaces Number 1
Fireplaces Type Gas Log
Fireplace Yes
Appliance Dishwasher, Gas Stove, Smoke Detector, Microwave
Heat Source Central, Heat Pump, Natural Gas, Electric
Laundry true
Exterior
Exterior Feature Windows - Vinyl, Patio, Pool - Swim (Ingrnd)
Garage Garage Door Opener, RV Parking
Garage Spaces 2.0
Garage Description RV Parking, Garage Door Opener
View Mountain View, Country Setting, Wooded
Porch true
Parking Type Garage Door Opener, RV Parking
Total Parking Spaces 2
Garage Yes
Building
Lot Description Cul-De-Sac, Private, Wooded, Irregular Lot
Faces From Rocky Top, South on 25W toward Medford. Left onto New Clear Branch Rd. Turn left onto Luke Leinart Ln. Property located on the left in cul-de-sac
Sewer Septic Tank
Water Public
Architectural Style Traditional
Additional Building Storage
Structure Type Block
Schools
Middle Schools Lake City
High Schools Anderson County
Others
Restrictions No
Tax ID 019O A 021.00
Energy Description Electric, Gas(Natural)
Read Less
Want to know what your home might be worth? Contact us for a FREE valuation!

Our team is ready to help you sell your home for the highest possible price ASAP
GET MORE INFORMATION






