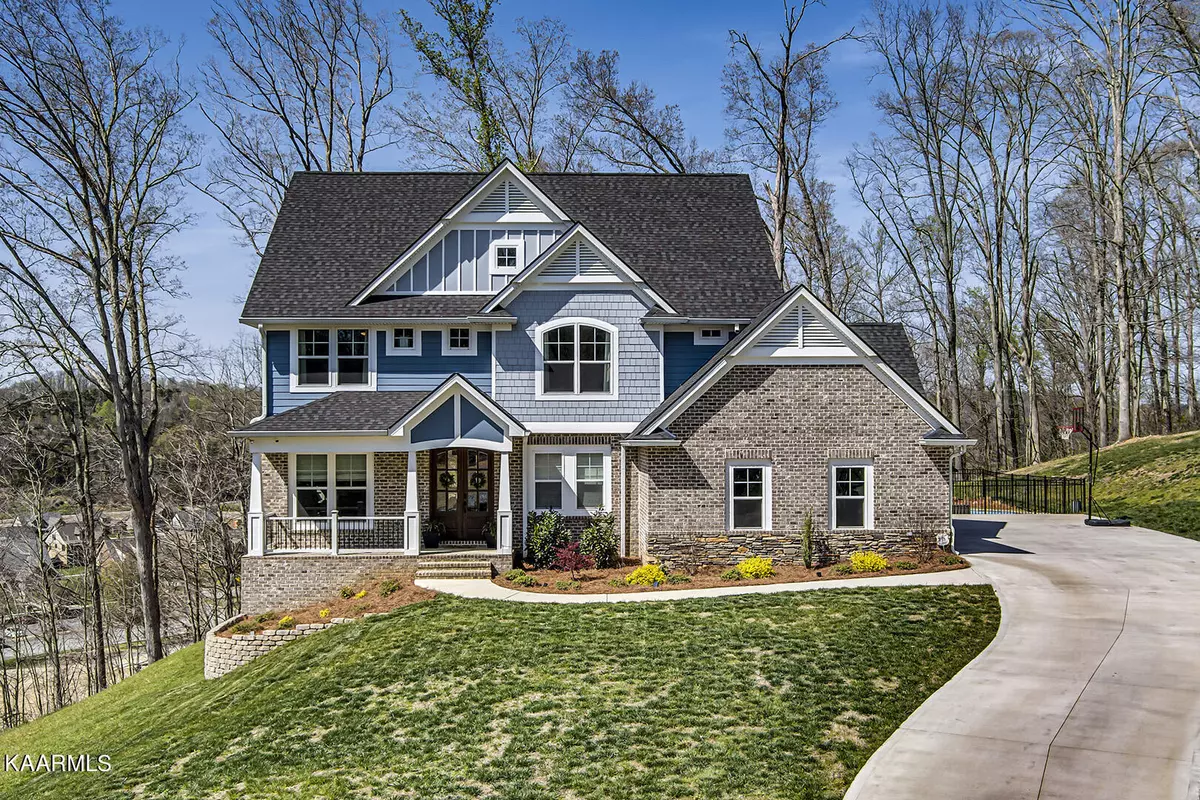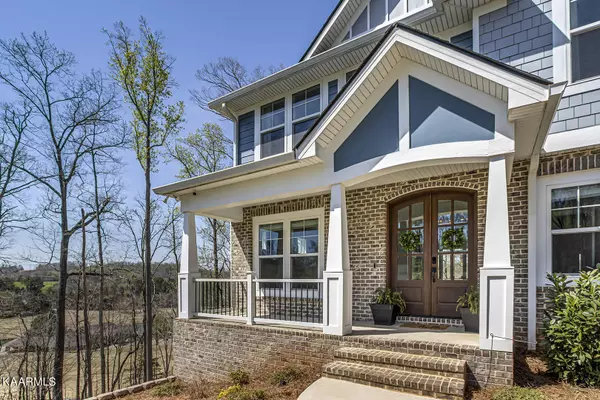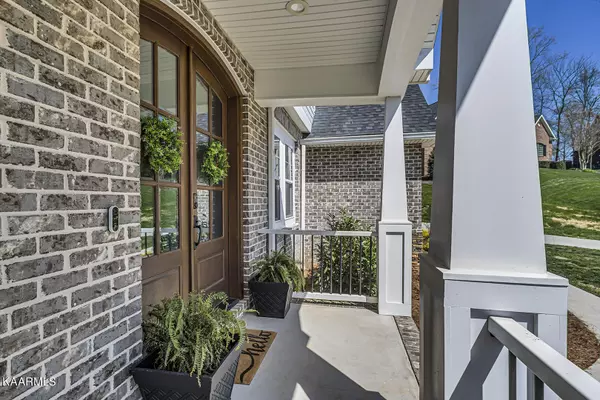$944,000
$949,000
0.5%For more information regarding the value of a property, please contact us for a free consultation.
295 Wedgewood DR Lenoir City, TN 37772
5 Beds
5 Baths
4,014 SqFt
Key Details
Sold Price $944,000
Property Type Single Family Home
Sub Type Residential
Listing Status Sold
Purchase Type For Sale
Square Footage 4,014 sqft
Price per Sqft $235
Subdivision Avalon
MLS Listing ID 1187450
Sold Date 06/15/22
Style Craftsman,Traditional
Bedrooms 5
Full Baths 4
Half Baths 1
HOA Fees $45/ann
Originating Board East Tennessee REALTORS® MLS
Year Built 2020
Lot Size 1.200 Acres
Acres 1.2
Property Description
Absolutely gorgeous craftsman style home located on a golf course view lot in prestigious Avalon Golf Community. The over 1 acre lot offers stunning views from almost every room. This 5 bedroom, 4 1/2 bathroom home features custom high end finishes throughout. The main level boasts a beautiful formal dining room, a family room open to a well designed kitchen, a separate office, and a half bath for convenience. The fully equipped kitchen has granite counter tops, soft close shaker style cabinets, high end stainless appliances including gas cook top, a custom walk in pantry, and a large center kitchen island with comfortable seating for at least 4. Just off the kitchen is a convenient and private office which overlooks the lush back yard. Upstairs you will find 4 spacious bedrooms including the luxurious Master Suite which has lots of beautiful windows framing a peaceful wooded view that never gets old. The master bathroom features a relaxing free standing soaking tub, double vanities, a tiled walk in shower with a standing water fall, and a large walk in closet. The 2nd upstairs bedroom has a full bathroom en suite and bedrooms 3 and 4 share a jack/jill full bathroom. Laundry room located upstairs for added convenience. The den/rec room in the walk out finished basement provides a 2nd gas fireplace, kitchenette, and a flex room along with the 5th bedroom and 4th full bathroom. Outdoors you will love relaxing and entertaining on the large back deck and by the beautiful salt water pool with paver style patio. This home is truly spectacular! Check out all that Avalon has to offer on their website - WWW.AVALON-TN.COM
Location
State TN
County Loudon County - 32
Area 1.2
Rooms
Other Rooms Basement Rec Room, LaundryUtility, DenStudy, Extra Storage, Great Room
Basement Finished, Walkout
Dining Room Breakfast Bar, Eat-in Kitchen, Formal Dining Area
Interior
Interior Features Island in Kitchen, Pantry, Walk-In Closet(s), Breakfast Bar, Eat-in Kitchen
Heating Central, Natural Gas, Electric
Cooling Central Cooling, Ceiling Fan(s)
Flooring Carpet, Hardwood, Tile
Fireplaces Number 2
Fireplaces Type Gas Log
Fireplace Yes
Appliance Central Vacuum, Dishwasher, Disposal, Tankless Wtr Htr, Smoke Detector, Security Alarm, Microwave
Heat Source Central, Natural Gas, Electric
Laundry true
Exterior
Exterior Feature Patio, Pool - Swim (Ingrnd), Porch - Covered, Prof Landscaped, Deck
Parking Features Garage Door Opener, Attached, Side/Rear Entry, Main Level
Garage Spaces 3.0
Garage Description Attached, SideRear Entry, Garage Door Opener, Main Level, Attached
Pool true
Community Features Sidewalks
Amenities Available Clubhouse, Golf Course, Pool, Tennis Court(s)
View Country Setting, Golf Course, Wooded
Porch true
Total Parking Spaces 3
Garage Yes
Building
Lot Description Cul-De-Sac, Golf Community
Faces From Farragut, bear Right at the Dixie Lee Junction onto Hwy 70W (Kingston Pike) for 1.7 miles turn Right into Avalon Subdivision, Left onto Windswept Dr, Right onto Wedgewood.
Sewer Public Sewer
Water Public
Architectural Style Craftsman, Traditional
Structure Type Fiber Cement,Stone,Brick,Shingle Shake,Frame
Others
HOA Fee Include Some Amenities
Restrictions Yes
Tax ID 006L A 018.00
Energy Description Electric, Gas(Natural)
Acceptable Financing Cash, Conventional
Listing Terms Cash, Conventional
Read Less
Want to know what your home might be worth? Contact us for a FREE valuation!

Our team is ready to help you sell your home for the highest possible price ASAP





