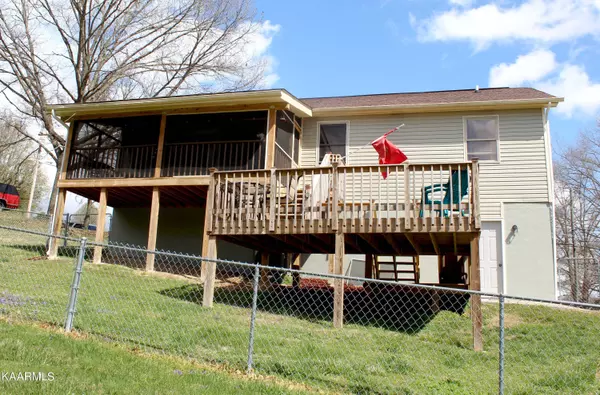$328,500
$300,000
9.5%For more information regarding the value of a property, please contact us for a free consultation.
6701 Chimney Sweep DR Knoxville, TN 37923
3 Beds
3 Baths
1,837 SqFt
Key Details
Sold Price $328,500
Property Type Single Family Home
Sub Type Residential
Listing Status Sold
Purchase Type For Sale
Square Footage 1,837 sqft
Price per Sqft $178
Subdivision Hunting Hills West Unit 10
MLS Listing ID 1184951
Sold Date 05/06/22
Style Traditional
Bedrooms 3
Full Baths 3
Originating Board East Tennessee REALTORS® MLS
Year Built 1988
Lot Size 0.380 Acres
Acres 0.38
Lot Dimensions 204.66 X 103.86 X IRR
Property Description
Welcome Home to this Basement Ranch on a spacious corner lot in the Hunting Hills West Subdivision. Vaulted ceilings open the Living Room right from the front door and an Eat-in Kitchen, Screened Porch, Fenced Yard, and Deck make this home great! Three bedrooms and two full baths on the main level with a finished den, full bath, and laundry room in the basement as well as extra storage. The oversized two car garage has room for a workshop and is on the basement level.
Location
State TN
County Knox County - 1
Area 0.38
Rooms
Family Room Yes
Other Rooms Basement Rec Room, Bedroom Main Level, Extra Storage, Family Room, Mstr Bedroom Main Level
Basement Finished
Dining Room Eat-in Kitchen
Interior
Interior Features Cathedral Ceiling(s), Walk-In Closet(s), Eat-in Kitchen
Heating Central, Electric
Cooling Central Cooling
Flooring Carpet, Vinyl
Fireplaces Number 1
Fireplaces Type Wood Burning
Fireplace Yes
Appliance Dishwasher, Disposal, Smoke Detector, Microwave
Heat Source Central, Electric
Exterior
Exterior Feature Fenced - Yard, Porch - Covered, Porch - Screened, Deck
Garage Garage Door Opener, Attached, Basement, Side/Rear Entry, Off-Street Parking
Garage Spaces 2.0
Garage Description Attached, SideRear Entry, Basement, Garage Door Opener, Off-Street Parking, Attached
View Other
Parking Type Garage Door Opener, Attached, Basement, Side/Rear Entry, Off-Street Parking
Total Parking Spaces 2
Garage Yes
Building
Lot Description Cul-De-Sac, Corner Lot, Irregular Lot
Faces Middlebrook to Robinson to (L) Quail Hollow to Round Tree to (R) Chukar to (L) Chimney Ridge to (L) Chimney Sweep. Home on corner of Chimney Ridge and Chimney Sweep. SOP.
Sewer Public Sewer
Water Public
Architectural Style Traditional
Structure Type Vinyl Siding,Frame
Schools
Middle Schools Karns
High Schools Karns
Others
Restrictions Yes
Tax ID 092IA007
Energy Description Electric
Acceptable Financing Cash, Conventional, Call Listing Agent
Listing Terms Cash, Conventional, Call Listing Agent
Read Less
Want to know what your home might be worth? Contact us for a FREE valuation!

Our team is ready to help you sell your home for the highest possible price ASAP
GET MORE INFORMATION






