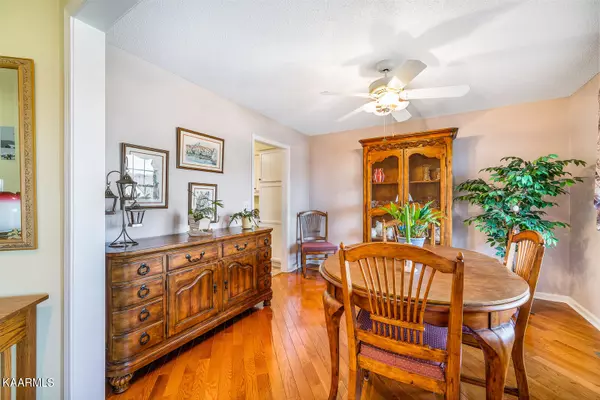$349,000
$349,000
For more information regarding the value of a property, please contact us for a free consultation.
12 Dockside Drive Fairfield Glade, TN 38558
3 Beds
2 Baths
1,794 SqFt
Key Details
Sold Price $349,000
Property Type Single Family Home
Sub Type Residential
Listing Status Sold
Purchase Type For Sale
Square Footage 1,794 sqft
Price per Sqft $194
Subdivision St. George
MLS Listing ID 1183582
Sold Date 05/02/22
Style Traditional
Bedrooms 3
Full Baths 2
HOA Fees $112/mo
Originating Board East Tennessee REALTORS® MLS
Year Built 2003
Lot Size 0.330 Acres
Acres 0.33
Lot Dimensions 102x147.69
Property Description
Lovely lake view home in upscale neighborhood. Custom built, one owner immaculately maintained. Underground utilities, beautifully landscaped , excellent location,close to amenities shopping/banks and 5 miles to I-40.Wood /tile floors throughout most of home. Abundance of white cabinets, lots of counter space, separate laundry room. Large front ''bedroom'' used as den with spectacular lake view. Front Bedroom has lake view as well. Enjoy serenity of front porch with lake view and nature, watch the Eagles that live in a large nest behind home soar in front of home to the lake. Home has 7 Zone Generator for emergencies, front yard irrigation system, nice sized garage. Warm , caring welcoming neighbors. Roof 2017 HVAC 2012. Occupancy a must for seller until June 30.
Location
State TN
County Cumberland County - 34
Area 0.33
Rooms
Other Rooms LaundryUtility, Bedroom Main Level, Extra Storage, Breakfast Room, Mstr Bedroom Main Level
Basement Crawl Space
Dining Room Breakfast Bar, Eat-in Kitchen, Formal Dining Area
Interior
Interior Features Cathedral Ceiling(s), Walk-In Closet(s), Breakfast Bar, Eat-in Kitchen
Heating Central, Heat Pump, Electric
Cooling Central Cooling, Ceiling Fan(s)
Flooring Carpet, Hardwood, Tile
Fireplaces Number 1
Fireplaces Type Electric
Fireplace Yes
Appliance Backup Generator, Dishwasher, Disposal, Refrigerator
Heat Source Central, Heat Pump, Electric
Laundry true
Exterior
Exterior Feature Prof Landscaped
Garage Garage Door Opener, Other, Attached, Main Level
Garage Description Attached, Garage Door Opener, Main Level, Attached
Pool true
Amenities Available Clubhouse, Golf Course, Playground, Recreation Facilities, Security, Pool, Tennis Court(s), Other
View Wooded
Parking Type Garage Door Opener, Other, Attached, Main Level
Garage No
Building
Lot Description Wooded
Faces Peavine Rd. to right on St. George Drive, left onto Dovenshire Drive, left into Dockside, home on right
Sewer Public Sewer
Water Public
Architectural Style Traditional
Structure Type Vinyl Siding,Other,Frame
Schools
Middle Schools Crab Orchard
High Schools Stone Memorial
Others
HOA Fee Include Trash,Sewer,Security,Some Amenities
Restrictions Yes
Tax ID 089D C019.00
Energy Description Electric
Acceptable Financing Cash, Conventional
Listing Terms Cash, Conventional
Read Less
Want to know what your home might be worth? Contact us for a FREE valuation!

Our team is ready to help you sell your home for the highest possible price ASAP
GET MORE INFORMATION






