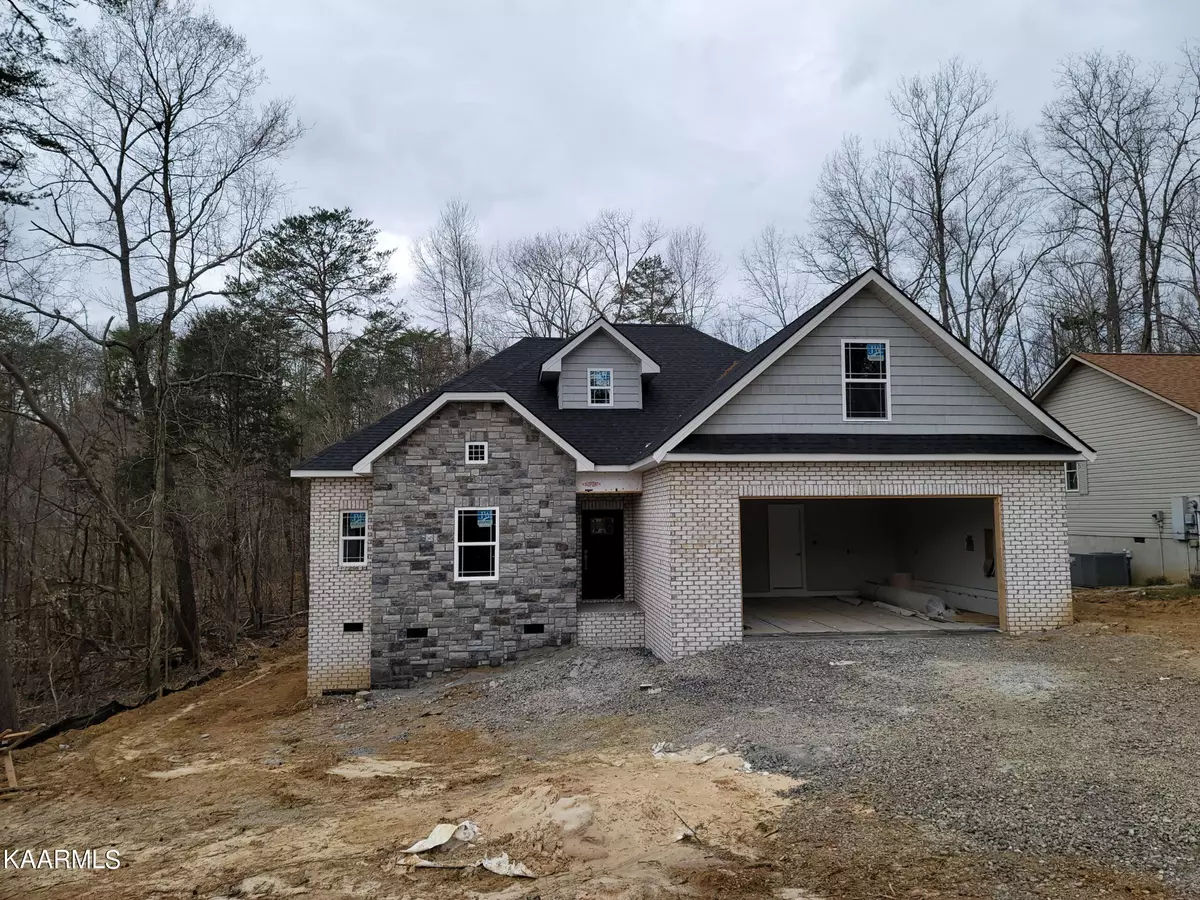$575,000
$575,000
For more information regarding the value of a property, please contact us for a free consultation.
404 Igoti LN Loudon, TN 37774
3 Beds
2 Baths
2,283 SqFt
Key Details
Sold Price $575,000
Property Type Single Family Home
Sub Type Residential
Listing Status Sold
Purchase Type For Sale
Square Footage 2,283 sqft
Price per Sqft $251
Subdivision Mialaquo Point
MLS Listing ID 1183026
Sold Date 04/29/22
Style Traditional
Bedrooms 3
Full Baths 2
HOA Fees $153/mo
Originating Board East Tennessee REALTORS® MLS
Year Built 2022
Lot Size 0.270 Acres
Acres 0.27
Lot Dimensions 68 X 159 X 69 X 180
Property Description
In the Heart of the Vibrant city of Tellico Village, this Exceptional Family Home is close to Completion! Enjoy Luxury Living at it's Finest with the Convenience of One Level Living, and a Great size Bonus Room on top of the Garage. Exquisite at First Glance with an Incredible Layout and Great Open Floor Plan with Radiant Natural Light. Lots of Amenities and Custom Details throughout. High End Finishes will be installed like LVP Flooring and Crown Molding. Large Living Room with access to the Patio. Chef's Kitchen will be Complete with Custom Cabinets, Large Island, Pantry, Quartz Tops and SS. Appl. Relaxing Master Suite with Walk-in Closet, Spa-like Master BA with all the Modern Amenities, Irrigation System, and so much more! Hurry, this is the one you have been waiting for!
Location
State TN
County Loudon County - 32
Area 0.27
Rooms
Other Rooms LaundryUtility, Bedroom Main Level, Mstr Bedroom Main Level
Basement Crawl Space
Dining Room Formal Dining Area
Interior
Interior Features Island in Kitchen, Pantry, Walk-In Closet(s)
Heating Central, Electric
Cooling Central Cooling, Ceiling Fan(s)
Flooring Carpet, Vinyl, Tile
Fireplaces Number 1
Fireplaces Type Insert
Appliance Dishwasher, Disposal, Microwave, Range, Smoke Detector
Heat Source Central, Electric
Laundry true
Exterior
Exterior Feature Windows - Vinyl, Windows - Insulated, Porch - Covered, Porch - Screened
Parking Features Garage Door Opener, Attached, Main Level
Garage Spaces 2.0
Garage Description Attached, Garage Door Opener, Main Level, Attached
Pool true
Amenities Available Clubhouse, Golf Course, Playground, Pool, Tennis Court(s)
View Other
Total Parking Spaces 2
Garage Yes
Building
Lot Description Level, Rolling Slope
Faces Hwy 444 to Mialaquo Rd. Left on Mialaquo Circle, House is on the Right
Sewer Public Sewer
Water Public
Architectural Style Traditional
Structure Type Vinyl Siding,Other,Brick,Frame
Others
Restrictions Yes
Tax ID 077D F 020.00
Energy Description Electric
Acceptable Financing Cash, Conventional
Listing Terms Cash, Conventional
Read Less
Want to know what your home might be worth? Contact us for a FREE valuation!

Our team is ready to help you sell your home for the highest possible price ASAP

